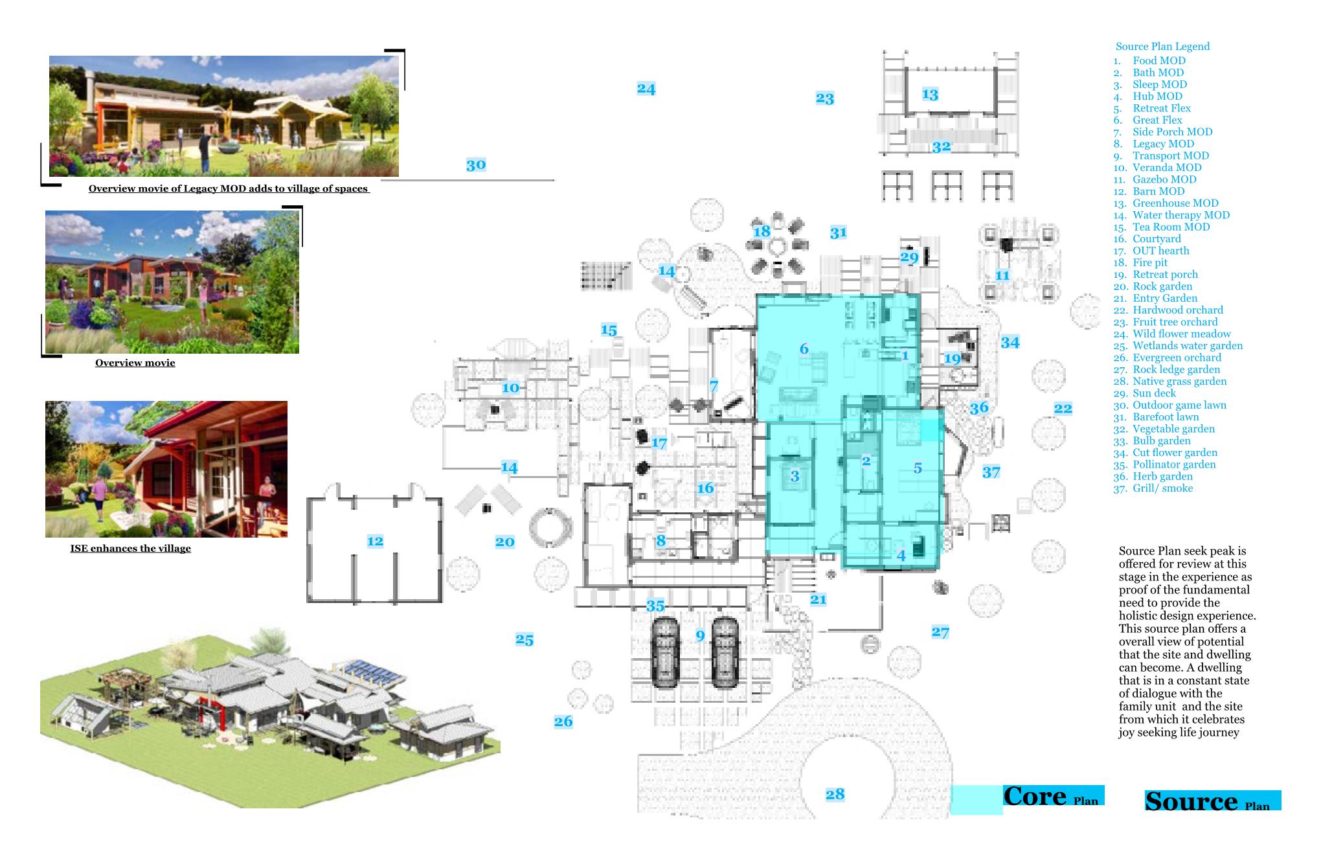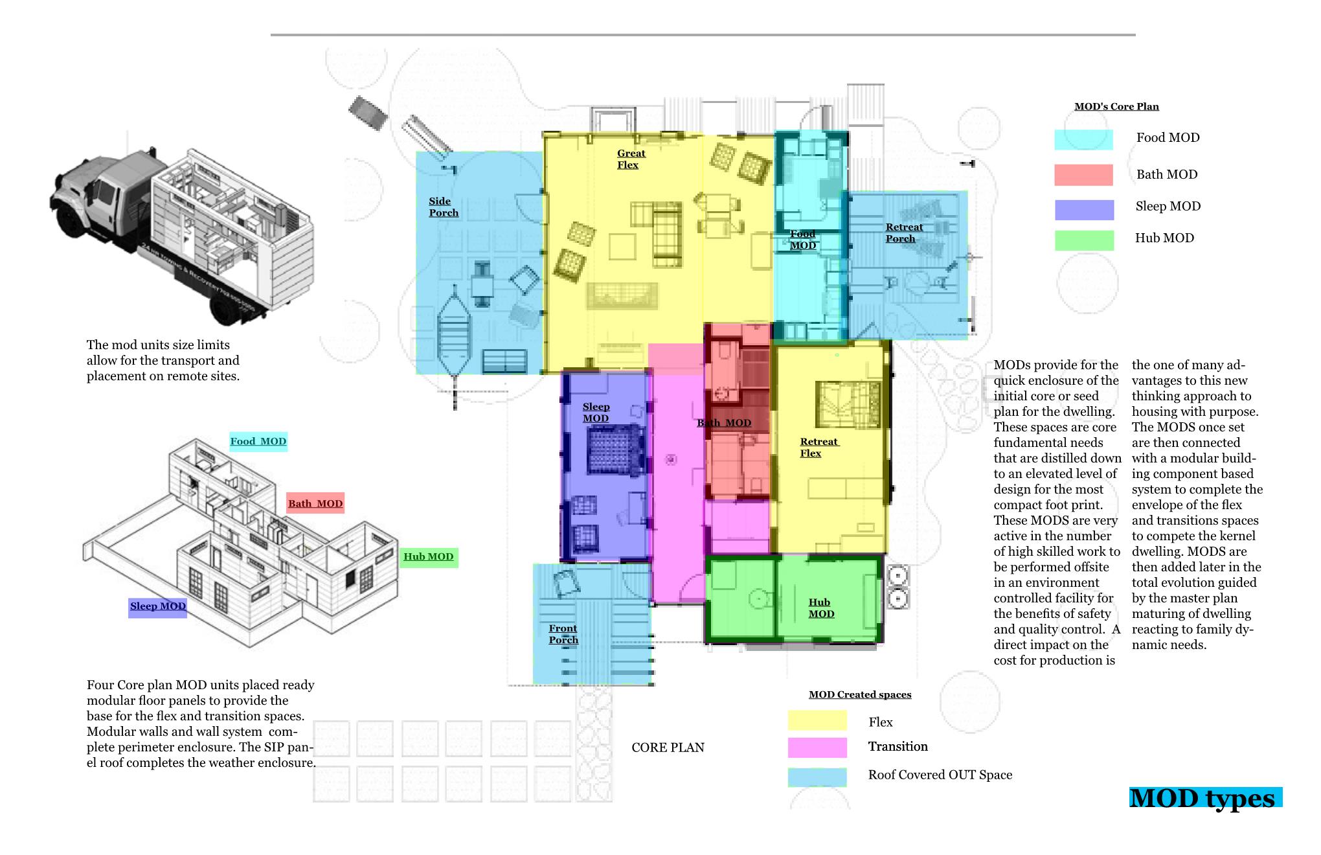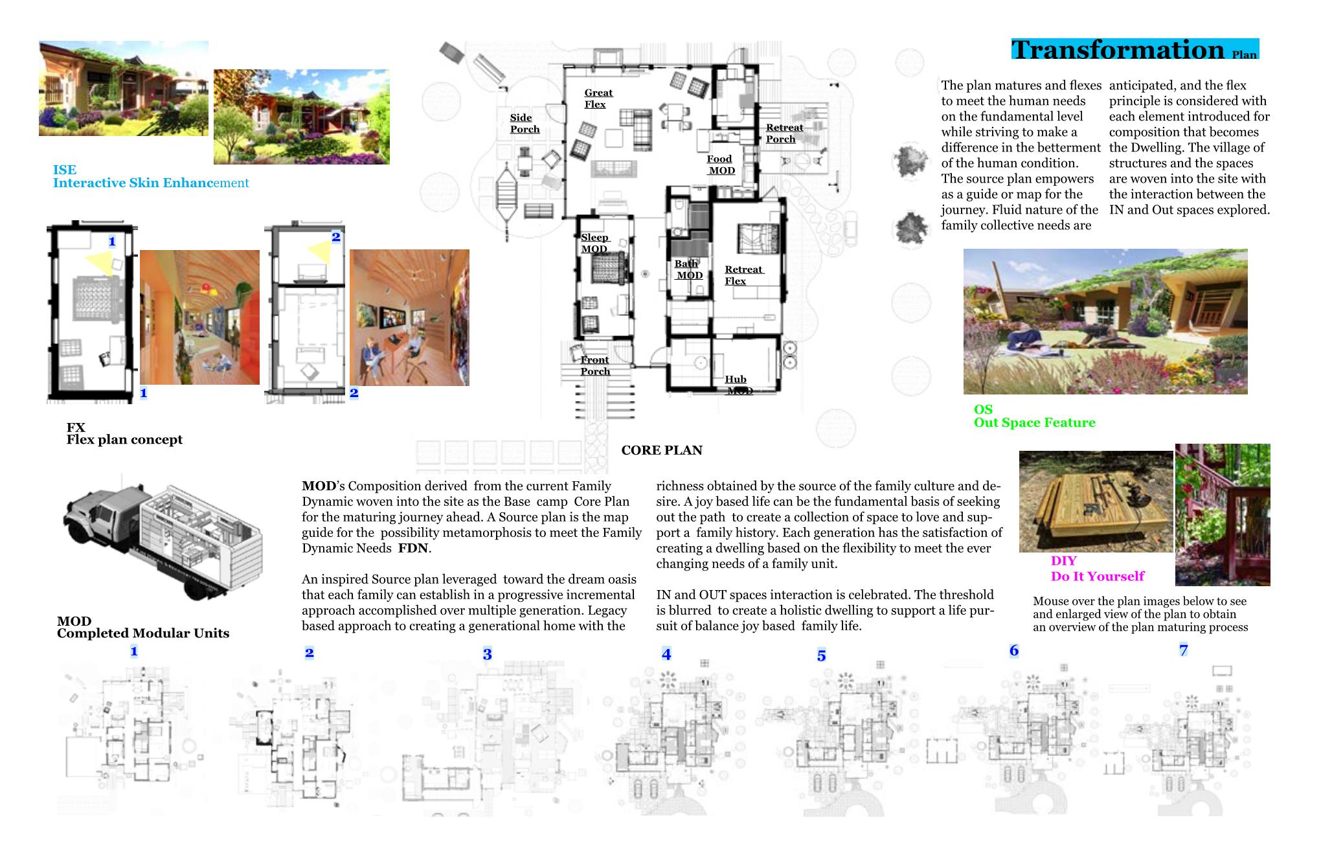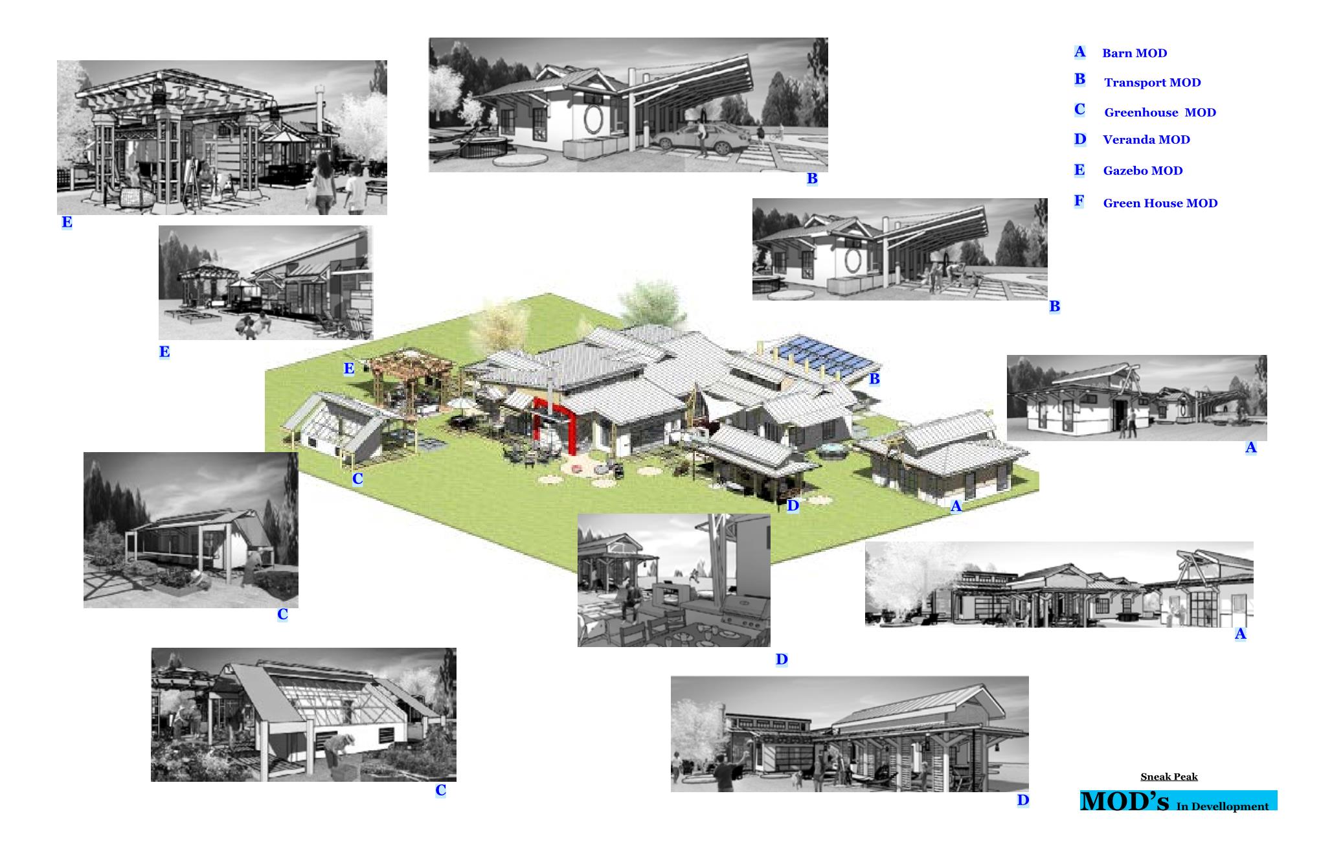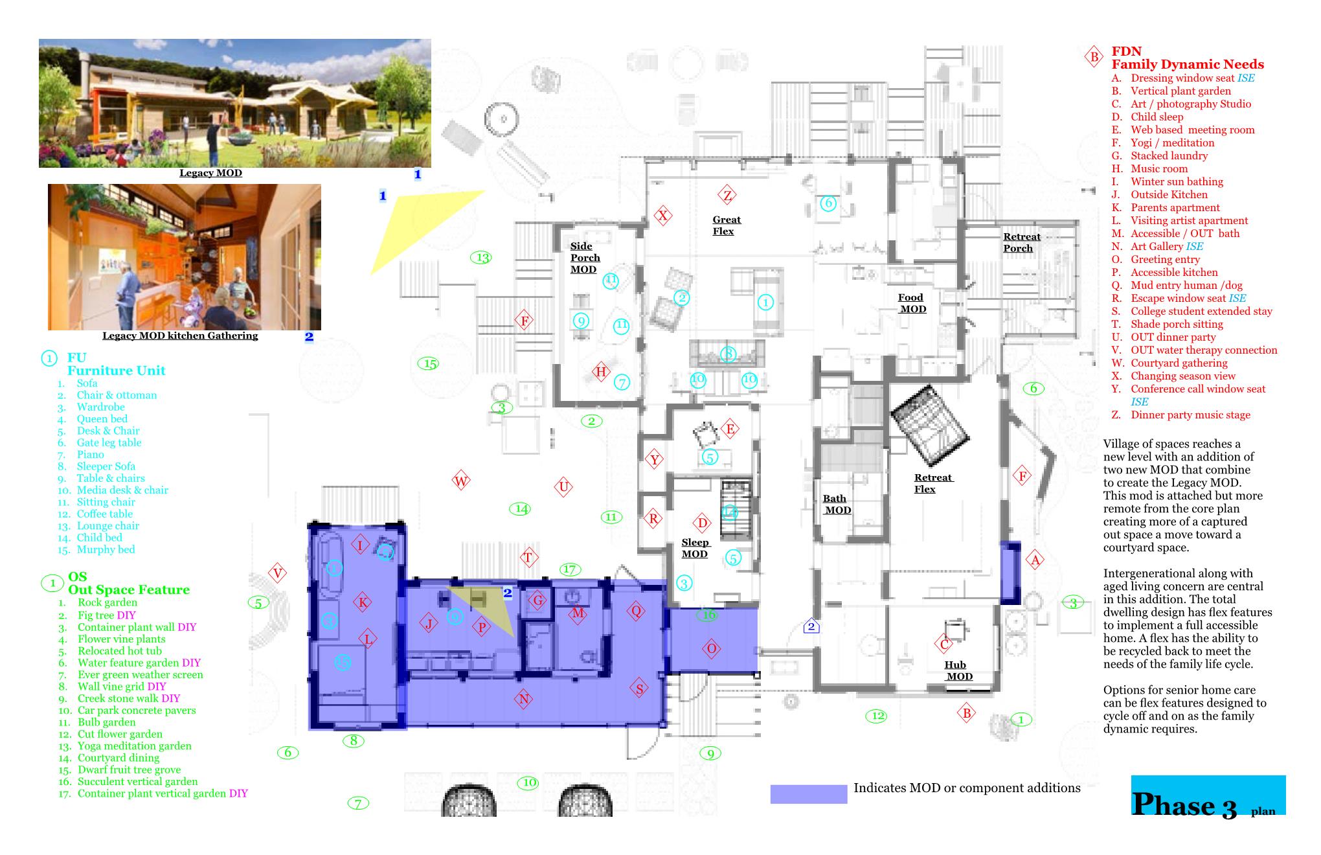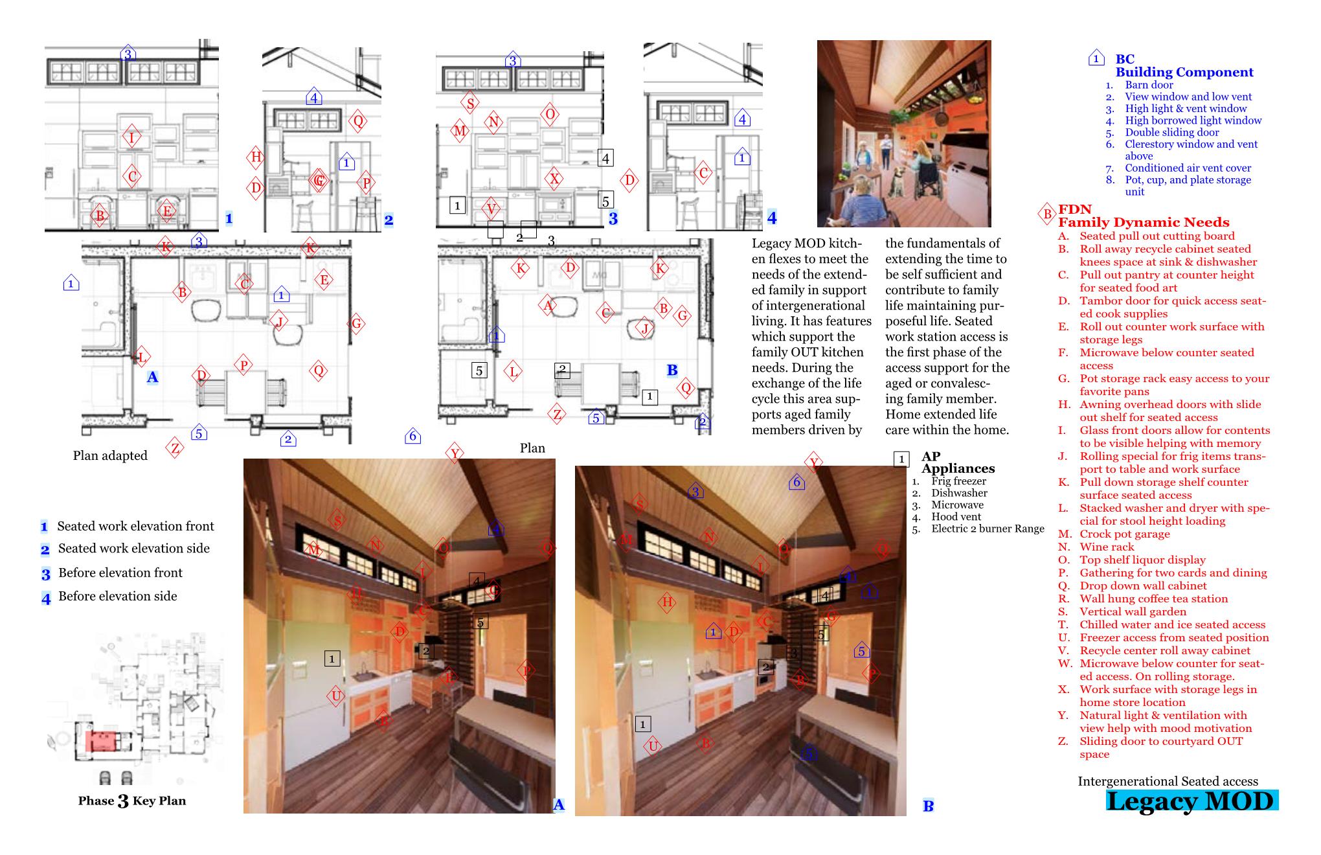Legacy MOD arrives to add inter-generational layers of experience
Inter-generational living exploration as a modern home based options for well aged living is the core directive of this blog post.
Review and overview movie of this blog post.
The built environment with layers of flex and maturing can have an impact on the dwelling’s ability to serve the occupant throughout the aging process. Challenges ahead as we seek more options for home care requires a new strategies and philosophy for design. Well being for the family unit is the core challenge.
Wellness is a source for consideration when design philosophy are explored and developed. Inter-generational living has a well proven history as a source for betterment of the human condition. Asian culture is a example of successful results for a well aged potential set of layers for consideration. The current US model for well aged living has needs that can be addressed with the design of the built environment. The following needs will be considered in this blog post.
Loneliness
Self sufficient
Self esteem
Sense of purpose
Contributing member of the family unit.
Independence
Passion for making.
Wisdom source
Health
Memory reservoir
Fundamental shift of the home creation is in process with exploration of how we can better the human condition with a directive to revitalize the well aged milestones for the family life cycle . The family dynamic is evolving and the strategies developed should have the ability to flex as the cycle progresses and mature as the cycle advances.
Kernel and plan transformation are explored through many layers of whole body experience based design philosophy. The kernel is genesis and the source for the growth process. It is the seed which can mature to meet the developing needs of the family dynamic. The pioneers when establishing homestead built the minimum to meet the constraints of the current human condition then as the education of living in the site informed the way a home grew and flexed to meet the changing needs of the family. The ability to create a legacy that can be passed forward and continue to serve the family unit for generations was the definition of creating a self-perpetuating source a wealth of human well being. Home and land were one in symbiotic relationship considered as a sustaining source for extended family. Inter-generational living is a element of living explored throughout this blog experience. View an overview movie for this blog post
Source Plan Transformation Journey map.
Source Plan is created exploring the unique potential of the site and how the core plan MODs are woven into the site. Holistic site consideration as a starting point in the design of a dwelling provides a map for the journey ahead. Generation exchange in the family life cycle allows for the vision of founding generation to provide a legacy wealth a village of spaces rich with layers of family experience based elemental living. Example Source plan is illustrated in the composite sheet above. The core plan is highlighted in the cyan color in the source plan image above.
Links below : Layers of OUT MODs learn more about the village of spaces.
Core plan MODs Genesis Home
MODs are arranged on the site to leverage site orientation and layers of experience potential. MODs arrive as budget and family needs are balanced. Core plan highlighted in the image above is the Genesis home created by MODs and placed in a composition to leverage the site to create whole body experience spaces. MODs are designed with layers empowered by the knowledge of the source plan and the ability to interact act over time to provide the Family Dynamic needs. View a overview movie of MODs a blog post is available
Creating a legacy for future generation of a a family unit is an elemental human need. Core plan is amended at milestones during the life cycle of a family when well aged living becomes a striving basic human principle. Caring for a parent or just for the day when age/ health create a new dynamic. The Genesis home transforms, matures, and flexes to meet the family dynamic needs over a family life cycle evolving into a Legacy Wealth dwelling.
Transformation Options
Types of plan transformation are layered in maturing option. The composite image above is the portal page which contains links to the phases of the plan. Each phase has detailed layers that are designed units ready for flexing and maturing. Building of a legacy wealth home evolves over time and involves the complete family in the making process. Creating a refuge for the family. Amish communities are a good example as the farm evolves over time with each generation’s contribution. Legacy wealth includes the memories made of family gathering and the building of the village of spaces. View the overview movie of the transformation process. A blog post has also been created about transformation process
DIY design options are explored and provided to help in the hands on creation of the village of spaces. These projects provide a source for the human need to make with the vision that each project finished is an investment in the legacy wealth home. The projects have the side effect of a cross fit work out a sweat equity with benefits. A healthy mind and body as wellness wealth building. Memories are created to be shared as the layers of experience are created with the guidance of the source plan and DIY designs tested and proven at the research sites.
View the page for our research sites at the following links:
Bear Hunt cabin life research site. Harmony Acres dwelling research site.
Young Couple Genesis home cycle a path to well aged living.
A young couple embarks on the journey of life and begins with the Genesis home or core plan with the knowledge of the source plan as the future of how the home will mature into a dwelling. A dwelling that evolves into a legacy wealth home to start the life cycle again from a more advanced stage in the transformation process. The young couple can control the evolution of the dwelling with MODs arriving as budget and needs reach a balance. Leagacy MOD arrives to care for aging parents then can be transitioned as the young couple moves into the later stages of the well aged living portion of the cycle. Legacy becomes the home within the home as the genesis couple welcome the children to live in the core portion of the home. The flex layers allow for the reset to serve as the home becomes a inter-generational dwelling. The illustration above indicates the possible needs during the family life cycle and the MODs designed to arrive and meet those needs.
Genesis home simplify life and create a Legacy wealth home
A genesis home can also be established by a older couple that have reached the stage in the cycle when simplification of home needs is welcomed. Sale of the larger family home and investment in a new path is considered for the retirement stage of the family life cycle. The genesis home provides a size complimenting the empty nesters needs. The legacy MOD provides the home based option for the later stages of well aged living. The core home can welcome the family of the children or grand children of the aged couple Genesis home creators. The illustration above indicates the possible needs during the family life cycle and the MODs designed to arrive and meet those needs for the aged couple simplification reset. A plan for home based care for the later stages of a well aged life.
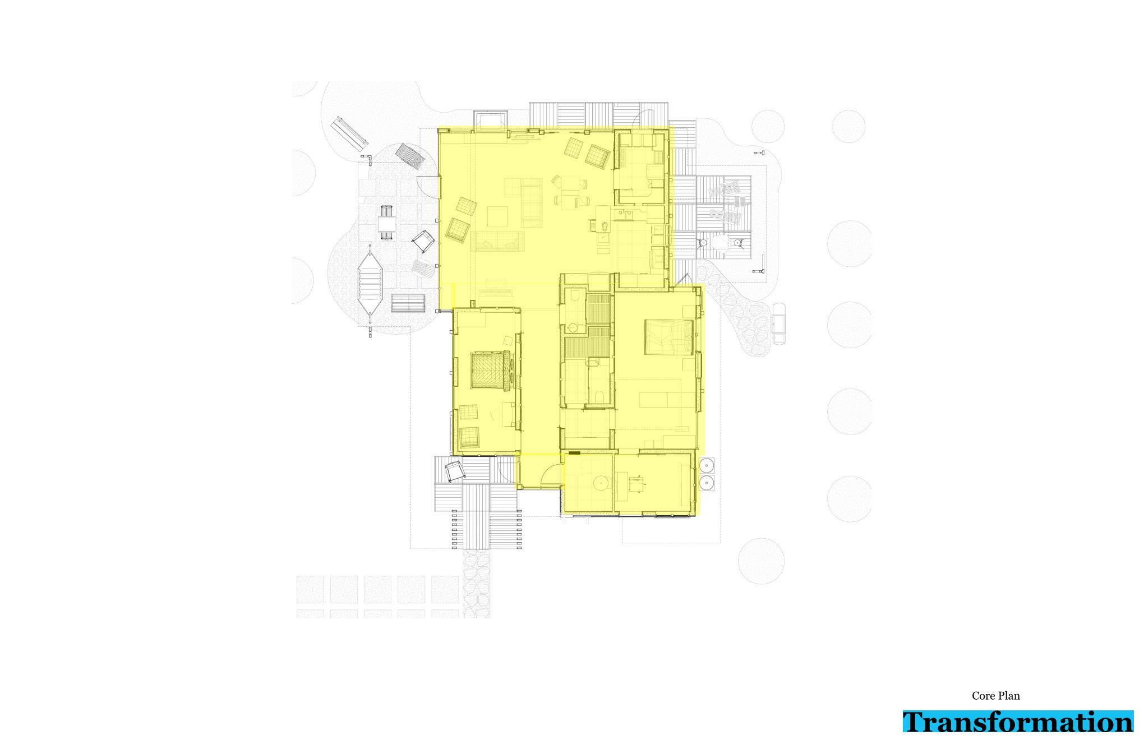
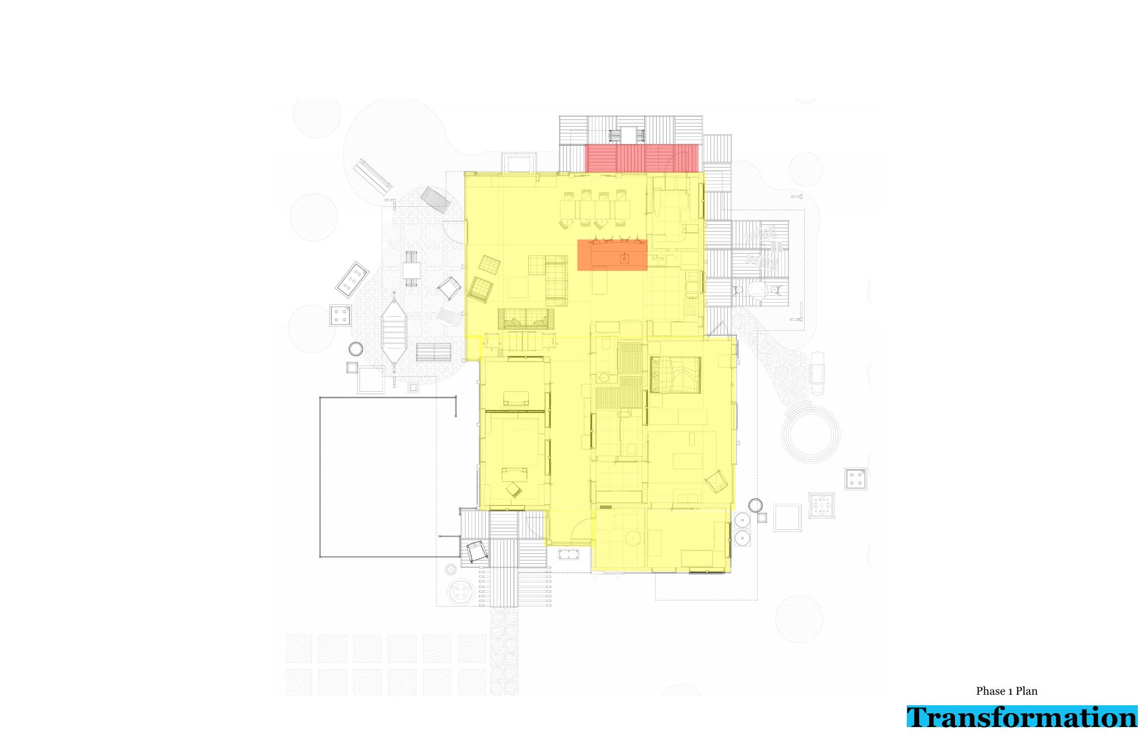
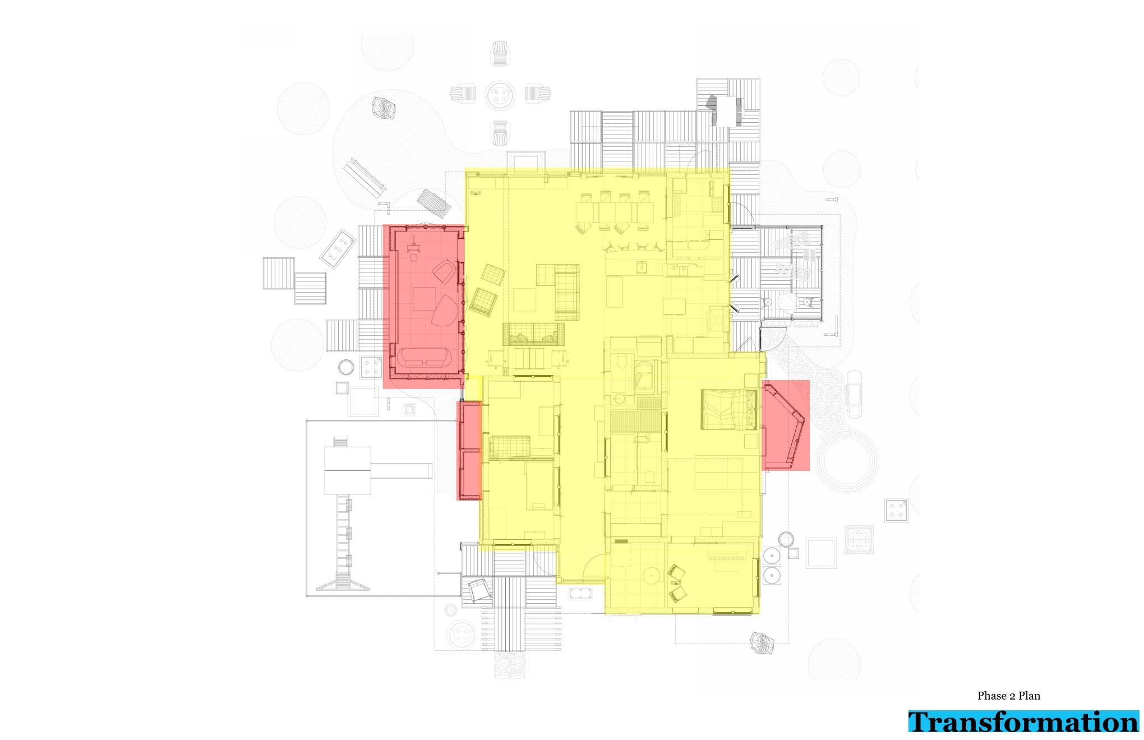
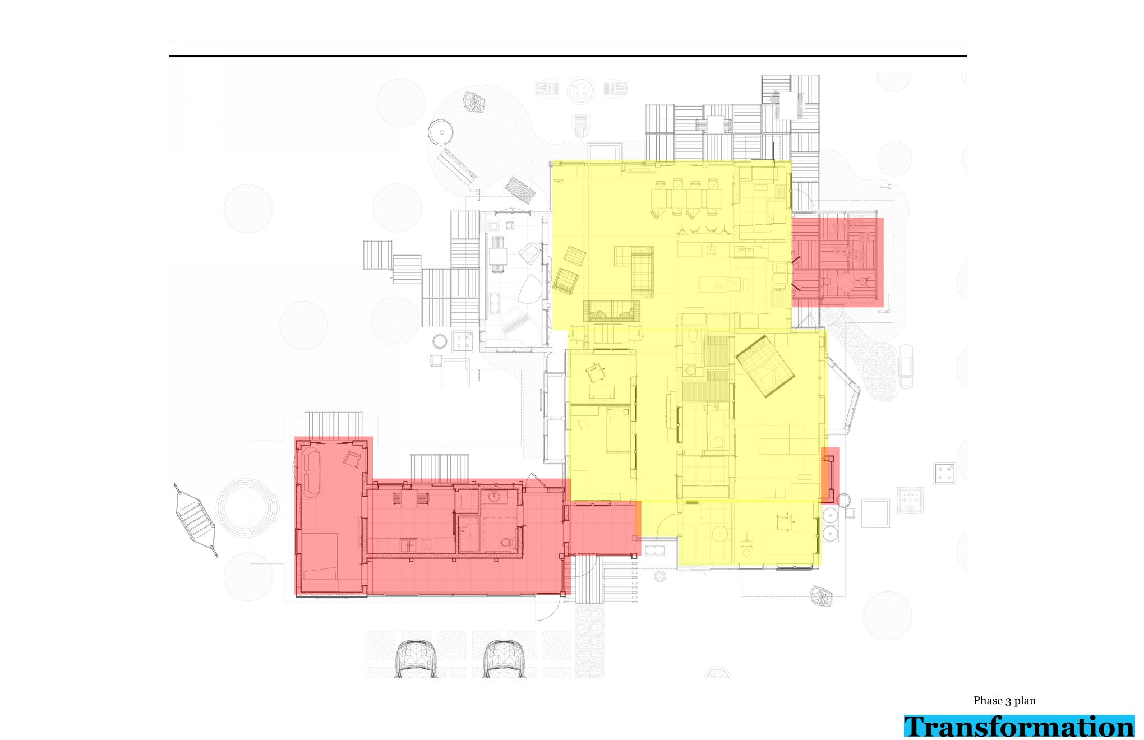
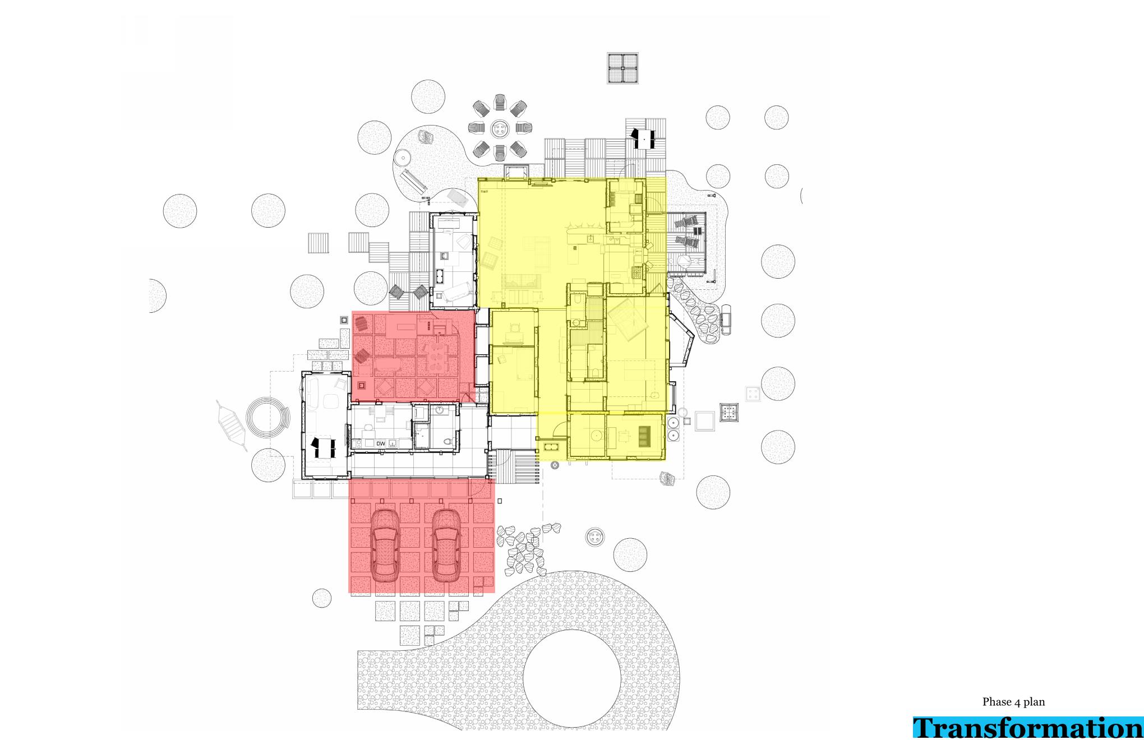
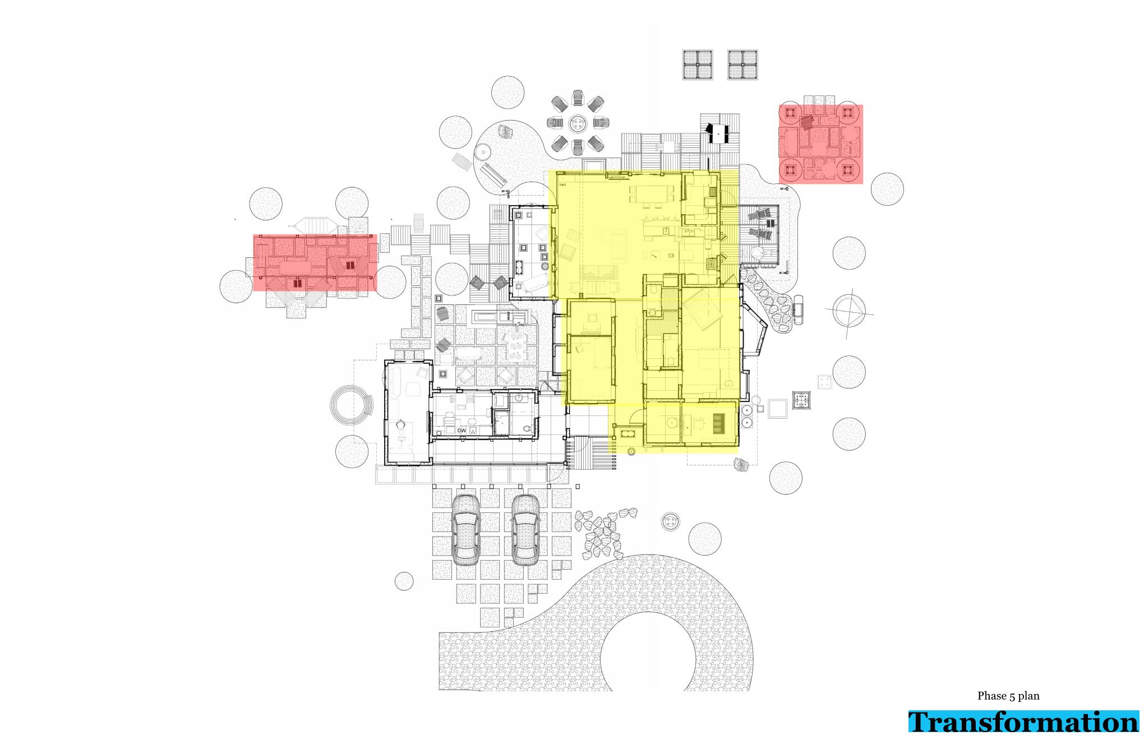
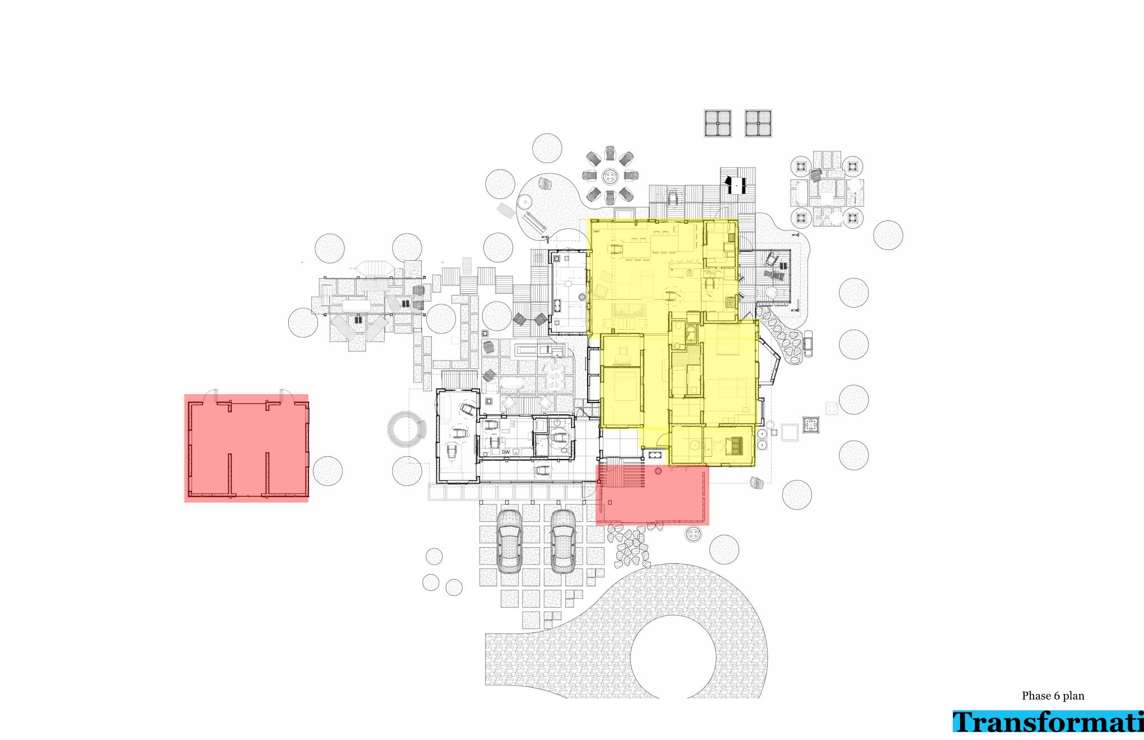
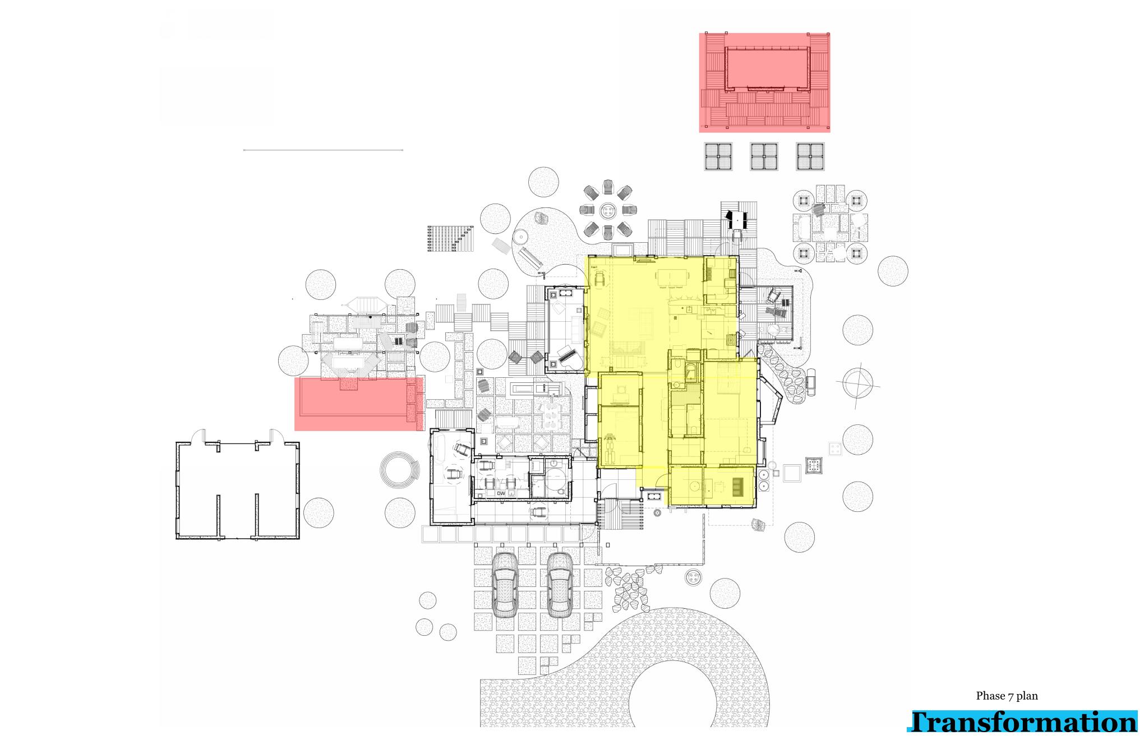
Slide show above illustrates the plan as it transforms through the family life cycle. MODs arrive and evolve from the core plan (highlighted in yellow in the plan images above). A village of spaces is the result of this evolution a composition of IN and OUT spaces designed with the whole body experience philosophy. The MODs indicated in the plan are in varied state of design development process at the time of the blog post. View the sneak peak of MODs in design development. The red highlights indicates and add of a MOD or an ISE (interactive skin enhancement) adding layers of experience to the dwelling.
Village of Spaces
Blurring the threshold between IN and OUT spaces seeking out whole body experience spaces. A village of spaces is the result of a holistic design strategy. Source plan provides the map as DIY sweat equity deign opportunity allows for a life time of making with the result a legacy wealth home. Phased creation of gardens and OUT spaces further advancing the IN spaces. These projects informed by the source plan become a cross fit work out program with the benefit of creating a space to be enjoyed by the extended family for generations. A focus on the elemental living celebrated. Wellness empowered process of making and sharing with your family. Creating memories a foundation of elemental living.
Well aged living is about seeking joy in a passion for making. Traditional retirement is replaced with well aged living celebrated in active layered home. A passion for making an inherit human need should be explored during this stage of the well aged living life cycle. The seeking activates imagination to explore those desires that have been saved to celebrate during this time. OUT MODs provide the environments within the village of spaces to pursue active making. Hobbies can now expand to imaginative engagement with like minded committees.
The image above is the design concept sheet for the Legacy MOD and the potential layers of experience. FDN (family dynamic needs) in red indicates an area in the plan that could provide a family need or experience. Green indicators are potential OUT space enhancements with DIY options for guidance. The cyan color indicates the furniture unit illustrated. Each milestone in the family life cycle is celebrated with this type of detailed study. View a quick overview of the legacy MOD soon after arrival.
Each MOD has many layers of flexing potential. The detailed review of these features and the potential impact is explored in detail as illustrated in the image above. The Legacy MOD is comprised of two units creating a stand alone living unit. Design of legacy is layered with flex, a source for FDN challenges. Arrival of the Legacy MOD could be triggered by an aging parent reaching a point where living alone in a separate property is no longer a desire. As an addition to the core plan this MOD has layers of experience and function which can be added with limited impact core home living. A health issue could also be source for the need of Legacy MOD arrival as short term recuperation and rehabilitation space is can flex to meet all levels of accessible living. Young couple genesis home creators could also reach the point where assisted living needs can be filled by a child or grand child moving into the core home and the young couples well aged living continues in the village of spaces they have created.
Wheel chair access flex is illustrated in this detail sheet.
Flexing is the created by many layers to meet all level of accessible living. Maintaining the independence of the aged family member is the directive for all design decisions. Legacy kitchen can slowly transition from full ambulatory function to a more seated function then on to full accessible with just the relocation of some of the mobile cabinet units. Aged family members are able to maintain independence while having the comfort of family close. This kitchen also creates a great outdoor kitchen for the outside family events.
Seated kitchen function .
Maintain as sense of purpose and wholeness of a full functioning life is the directive. A simplified life style free from the burden of caring for a large home provides a peace of mind. Legacy MOD is built to create a home based care option for a well aged family members while adding to the legacy wealth home. As a stand a lone living unit the potential for this addition to the village of spaces. It can service as an apartment for a college child home for the summer. A second home for the summer for those parents that winter in a warmer climate home. Apartment for a visiting artist to live and share their vision with the community.
Legacy MOD arrival activates the outdoor spaces
Legacy MOD arrives and begins the development of the village of OUT spaces as garden and courtyard area mature with this arrival. The legacy MOD is a peninsula of space surrounded by garden. Overhangs create outdoor shaded siting and dining areas with a view of the family play yard.
Events activate the village of spaces and provide a community connection for a well aged life. Family is extended to friends creating an expanding inter-generational environment. Sharing of your dwelling creation with your community is the next step in the sharing process. A second carrier centered around giving back to betterment of the human condition. An example is the overhead door in the side porch MOD is opened and becomes the stage for the youth band music event. Family unit combines to create and share in a event that promotes youth in music while raising money to support the local music scene.
Entry of legacy.
Gardens around legacy become activated therapy for the well aged living. Maintaining an active mind and body with a passion for creating a lasting legacy for the extended family and the future generations. Passion for making can be celebrated in a well aged life devoted to creating whole body experience spaces for family. Sitting porch of the legacy MOD doubles as the art gallery for a changing exhibit from a local artist for that next art event for family and friends.
Legacy kitchen standing and seated flex
Kitchen as a gathering central for the legacy MOD. View of the courtyard and play yard area beyond expands the space and blurs the threshold between IN and OUT space. Windows open on a warm spring day as the garden comes back to life. The clerestory above creates a fragrance breeze while bathing the space in natural light. The birds provide a serenade of sounds. Coffee smell mixes with fresh baked tarts to create a olfactory event. Taste of the coffee and tarts are sweetened by a visit from a grand child babels while playing. This is elemental whole body experience living at the highest level.
Wisdom and memories shared. A wealth of knowledge is shared through everyday living and interacting with the extended family. Memories of historical evolution of generations of the past are passed along to continue the cycle of family life. The memories are stored in the human consciousness and are revisited as you move through the days journey. Memories are triggered by the many catalyst including the senses the smell of a spring rain could become a trigger for a memory created with a family member.
Flexed to full accessible kitchen
Cabinets that are designed as movable are relocated to flex to the full accessible. The non permanence of this flex sets mind at ease with the gradual change to meet the needs of an aged family member. “I just worry that have to change you home for me” The feelings associated with the issue are reduced by a flex based design strategy. This layer is benefit when a health event is the reason for a need to change the accessible status of a space. Self sufficient nature of the legacy MOD adds a layer of having a full time home care professional to live and support the core home occupant in the event of health issues.
The mind is free from worry when the aged family member is close. The ability to know that a home based options are present in you home and ready to provide for well aged living. Legacy MOD is layered with means to support an independent well aged environment. The challenges of caring for an aging parent continues to progress over time. In the early stages day time care while everyone is out of the home for the day can be complimented by technology. Set check in times for a video chat to remind of medication or just make the visual connection that family supports the independent person. As the needs change and active day source can provide a more adventure based interaction as the parent is spending the day with other well aged committees. Comforted by a return home to home based care of the inter-generational home. Design and the built environment are layered to flex and mature to the family needs.
The enclosed porch and mud entry for the Legacy MOD
Entry to the legacy MOD is a good example of a multi function space in the context of the source plan. Self contained living unit is important to overall concept of inter-generational living. The connection from the Legacy back to the core home provides many layers of FDN support. Front enclosed sitting porch doubles as a art gallery. Window operation coverts this porch space into a screened porch sitting surround by art. New accessible restroom is adjacent to a mudroom space. This location supports the mud room type function as well as the future pool bath need. This location is provides a child/dog entry as well a quick wash off in the shower when the outside play turns into mud fun. Flex space is the source for meeting the changing family dynamic needs . View a movie of the Legacy MOD
Legacy living area a garden room.
Living area of legacy is a great flex area. Lower the murphy bed unit to create a sleeping area which can become a sleeping porch type space with activated windows for a late summer evening. Legacy has a cabin living presence in fact this combination of MOD units can become that forest cabin retreat. Sitting area of this flex space projects out into the garden a great sunrise gathering location. Murphy bed in the closed position and the space becomes an art studio for the passion of creating for a well aged life.
Courtyard space matures.
The arrival of the legacy MOD begins to define OUT spaces ready for DIY sweat equity layers or opportunity. Well aged life is the seeking of a passion for making. Source plan provides a guide and understanding of how this milestone in the family life cycle journey informs this stage in the creation of the village of spaces and goal of a Legacy wealth home. Landscape plan allows for early location planting of plants and trees that will mature along with the dwelling. Gardens and OUT spaces extend and enhance the IN space and define the OUT spaces. Image above illustrates the early development of the court yard space located adjacent to Legacy MOD kitchen and sitting area of the great flex of of the MOD unit.
Core Kitchen flexes to become full accessible kitchen.
Core plan spaces and kitchen have layers of flex to full accessible status. Aged family member living in legacy can be a productive contributing member of the family through out the core home. Well being centers on the need to belong to a loving family unit. An innate need is to make and share with other humans . As we age the ability to contribute becomes more challenged sense of purpose suffers. Inter-generational home provides layers of experience for daily interaction between family members. The simple day to day of making and sharing in work that betters the human condition builds and reinforces self esteem. View and over view of the core plan kitchen flex and maturing for the well aged members of the family dynamic .
Granny shares some tips at the quick stop kitchen.
Interaction with a well aged family members is a layered interaction. Children sharing a day to day life engagement with aged family member has the result of sharing memories while creating memories. Sharing of the days events results in a memory of the time granny experienced the same situation. She can share what the child’s dad or mom did when they had the same experience at your age. Aged members can drawl from a wealth of memories of what her mother or grandfather shared about the same type of event. The pool of memories are deep and the sharing is banked by the grand child to share later with their own children. This cycle of interactions is an elemental living experience with unlimited potential.
Multi cook core kitchen is sharing.
Core home flexing kitchen creates a gathering interaction experience space that is taken to a higher level in a inter-generational home. Granny shares her recipe for those cookies that was passed along to her by her grandmother. Cooking is a form of making and sharing that forms a bond of deep love. Elemental cooking a simple celebration of life.
Core kitchen cooking event
Food event in the core flex space. Harvest time from the garden results in a call for all cooks to share in making. Family cooking to create some canned surplus of vegetable for the cold winter days ahead. Granny provides the wisdom while contributing work with her hands while sharing time with family and active purposed mind.
Family baking day as a once a month family event to create baked goods to share and freeze for the month ahead. A cooking event of shared making creating memories and providing locally source food options.
Cooking for the family .
Granny provides the support as the grandchild makes her famous crock pot meal. The child builds confidence as a cook while understanding the story behind the recipe. The result of this interaction is a hot meal when the family comes in from a late night sports event. The child cooks and shares with her family and granny finds satisfaction in cooking with her grandchild.
Well aged members of the family need purpose and thrive in the giving of the simplest acts of love. Grand mommy has now taken on the task of making lunches for everyone in the family supporting them as they embark on the daily journey out to the world. The arrival home after a day or work Granny creates a snack to welcome the kids home and fosters a home work time. As the parents arrive home from a day of work the kids are playing outside ready for a family meal of gathering and sharing.
Core kitchen matures and the food event expand.
Family meal night gathering in the kitchen becomes a celebrations. The core kitchen has matured and offers more layers experience. Accessible flexing is through out the home to encourage well aged family member can contribute on daily bases. A bond which has benefits of physical health and mental wellness.
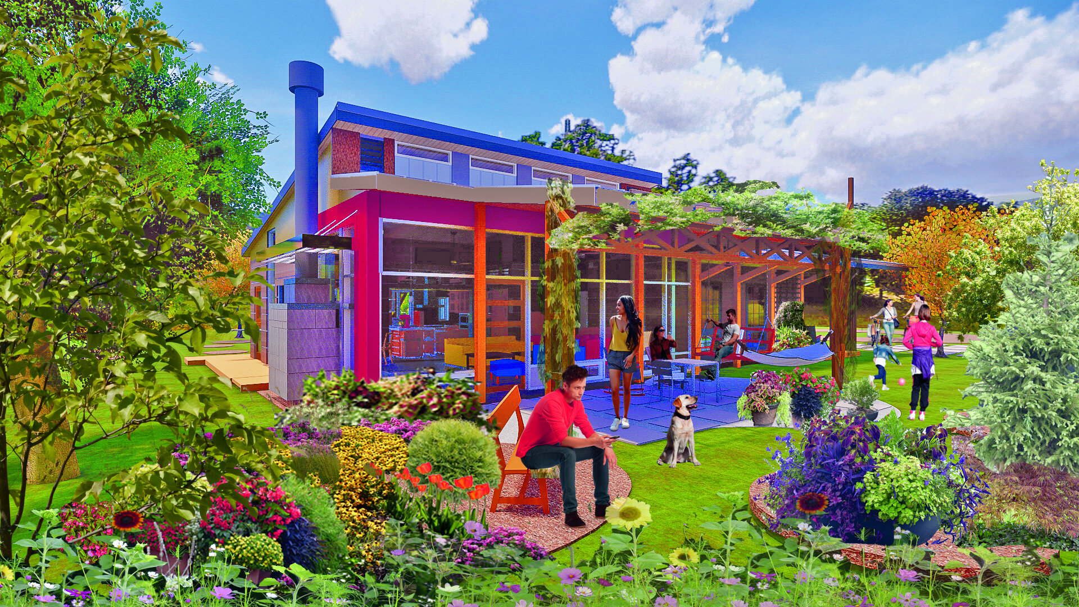
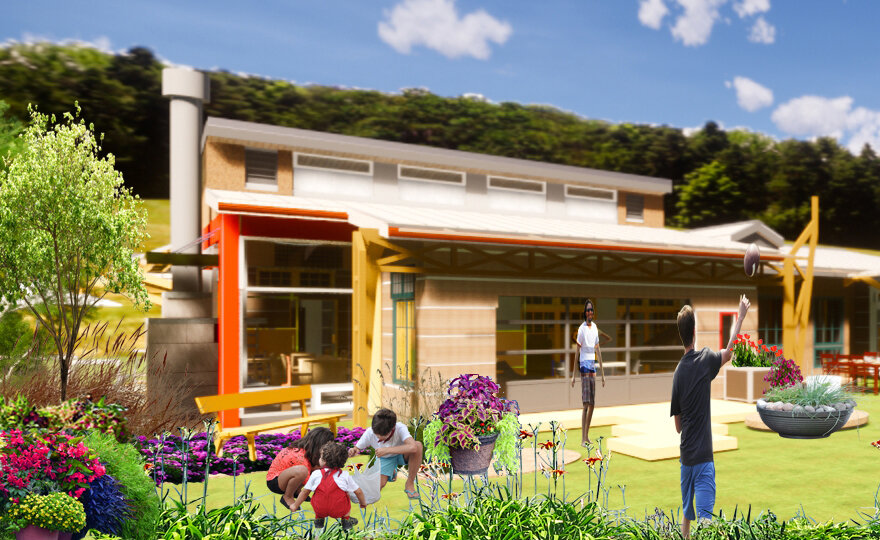
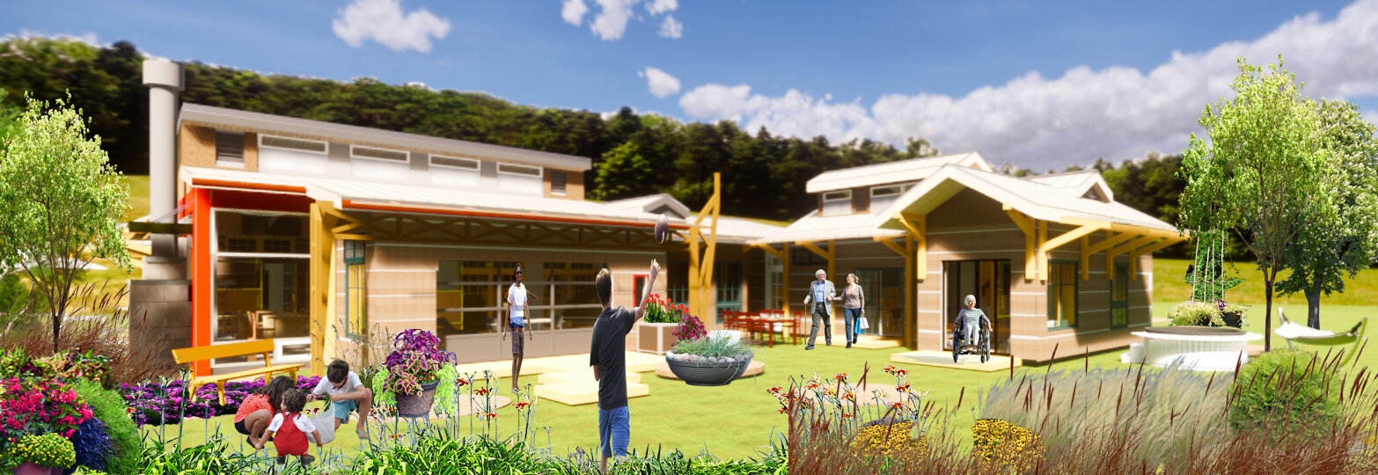
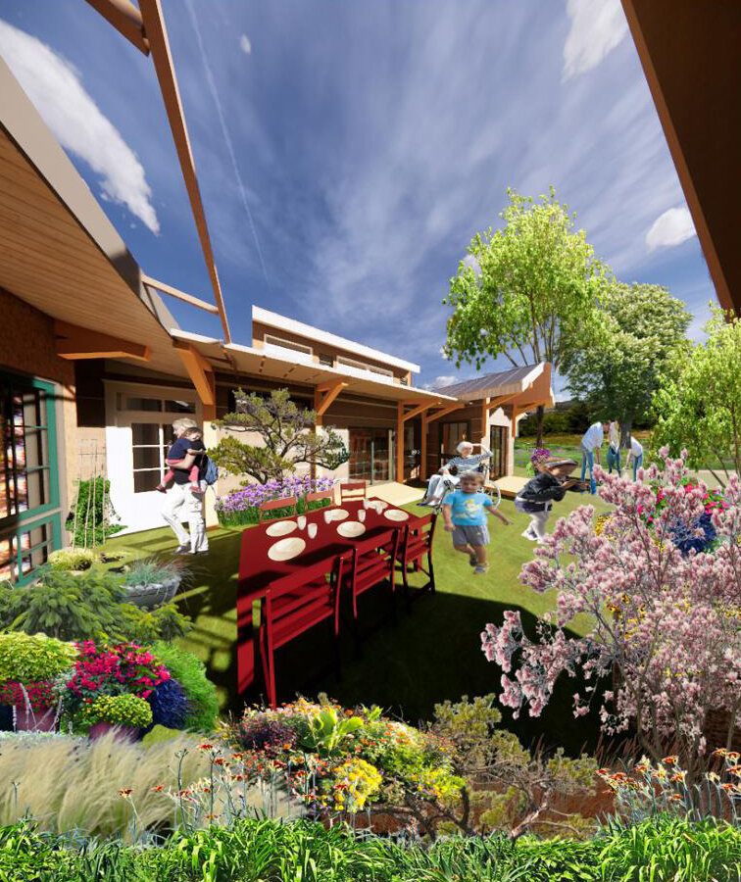
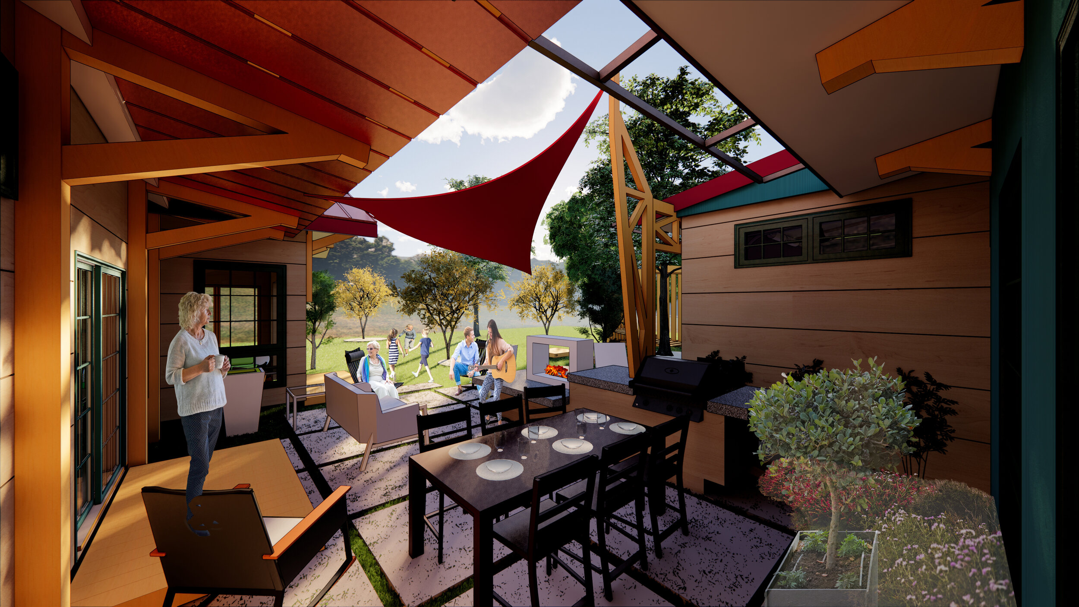
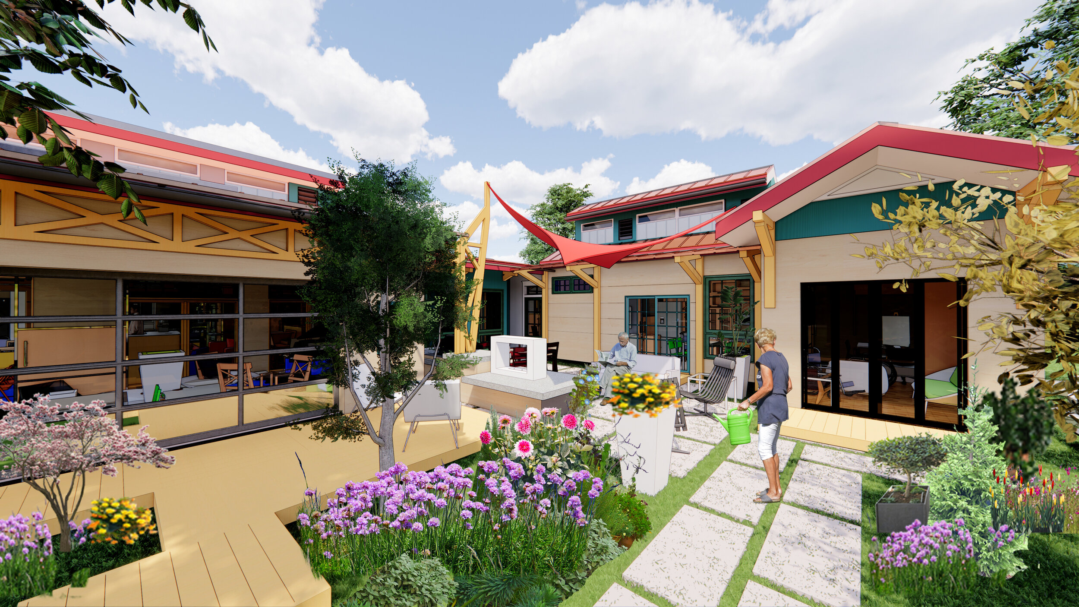
The side show above provides and overview of the maturing of the core plan with the arrival of the side porch and legacy MODs. The dwelling matures along with the family responding and activating new spaces layered with experiences. Village of spaces continues to evolve and provide new challenges for revitalization of the dwelling’s IN and OUT spaces. The active engagement with garden and the site is a whole body experience design fundamental.
Courtyard MOD arrives OUT space matures.
Snow birds arrive home from the warm climate winter home to spend the summer. Family welcomes their return to share and create more memories. The gardens provide the well aged a passion for making therapy of work that results in beauty for the family a gift of sharing. A purpose as a contributing family member. Elemental living in a simplified life style.
Courtyard dining and outside cooking
Courtyard MOD extends the space of the legacy for an outdoor gathering with a view of the play yard beyond. MOD arrive and create outdoor spaces which can be transformed by DIY projects that enhance the IN spaces while defining the OUT. These space are great therapy for a well aged family member providing opportunity for them to make and work toward the creation of the dwelling for the family unit. An active hands, body, and mind.
Transport MOD arrives and OUT space transformation.
Transport MOD arrives the shelter for protecting vehicles has multi function layers. Pollinator garden as raised garden options acts as a buffer between the transport MOD and the legacy MOD front porch. The roof of the car shelter is the platform for photo voltaic solar panels a direct connection to the power system of the home. Space under the shed can serve as a shaded outdoor play or work area or a stage for that next outdoor music event. A gutter collects the water from the transport and legacy MOD roof to feed the water garden. Landscape and dwelling continue to evolve to provide a village of spaces layered with whole body experiences. See more of the MODs currently in design development
Core plan a genesis home is the seed plan.
Core plan is the first step in the journey the base camp for the adventure ahead. Flexing and maturing with the family dynamic needs. Family life cycle requires the dwelling to provide layers of functional support and whole body experience spaces. As in nature the cycle of life is in a constant state of flux. Elemental living is a return to fundamentals of human interaction as a source for joy. The dwelling can contribute to the well being of the family unit with the built environment. IN and OUT space’s thresholds blurred as a village of spaces is created by the family. An active life of making and sharing in the legacy wealth home. A sustainable model of shelter for seeking a passion in life for well aged living. The inter-generational home is created over time in a process of family interactions the creation of memories. A memory of the whole body experience of providing a home for the family. The knowledge that it will continue to revitalize and challenge the next generations to continue the cycle of loving and sharing.
Please consider subscribing to our Dialogue and provide comments to explore the topics as a future for home design.



