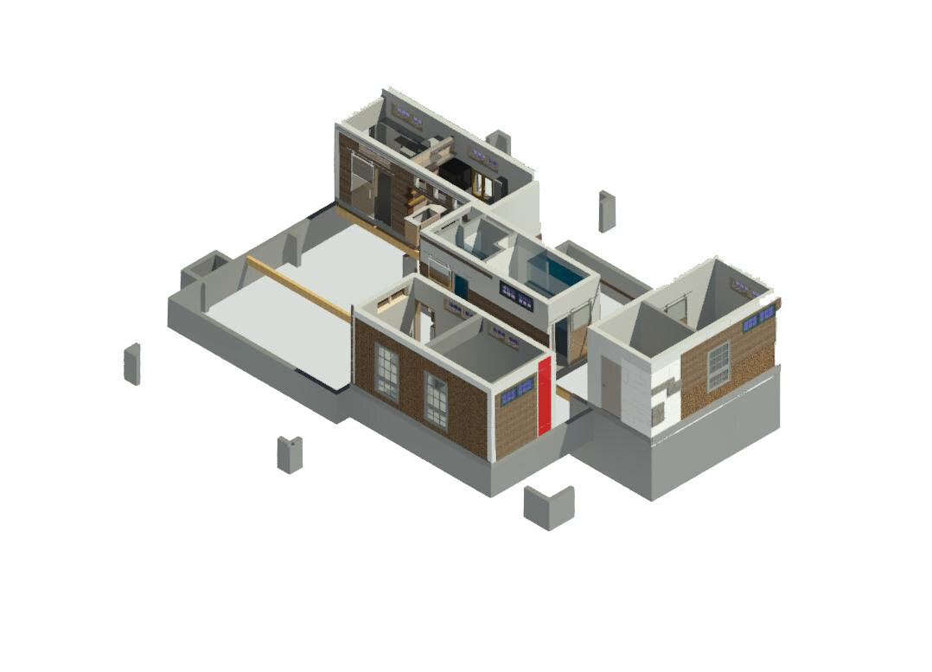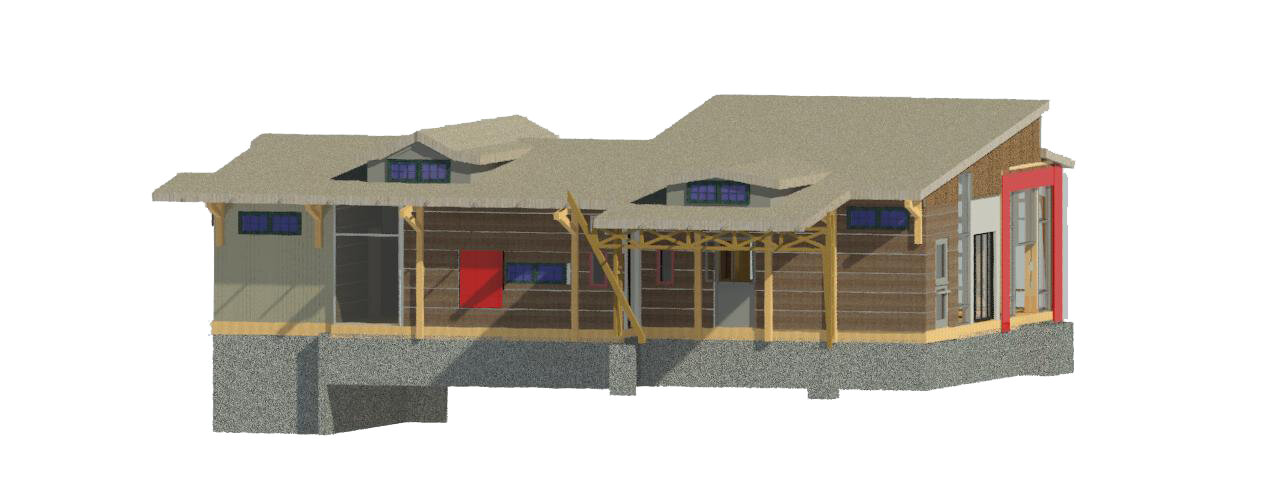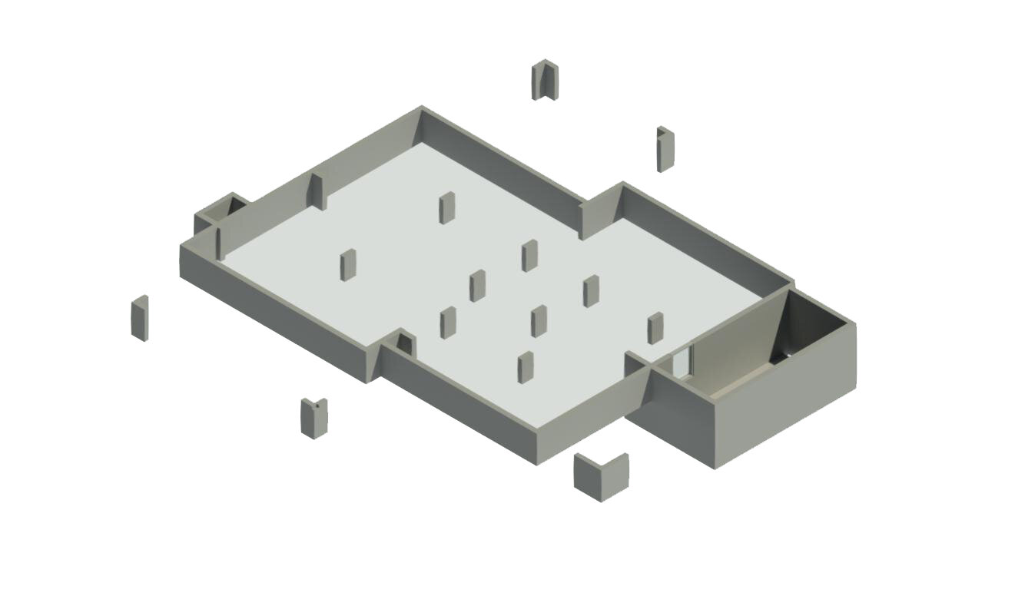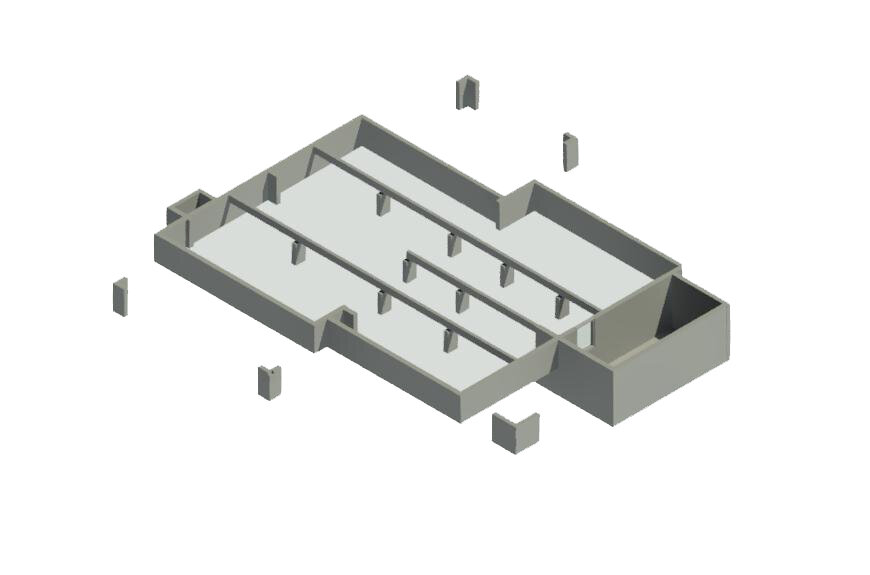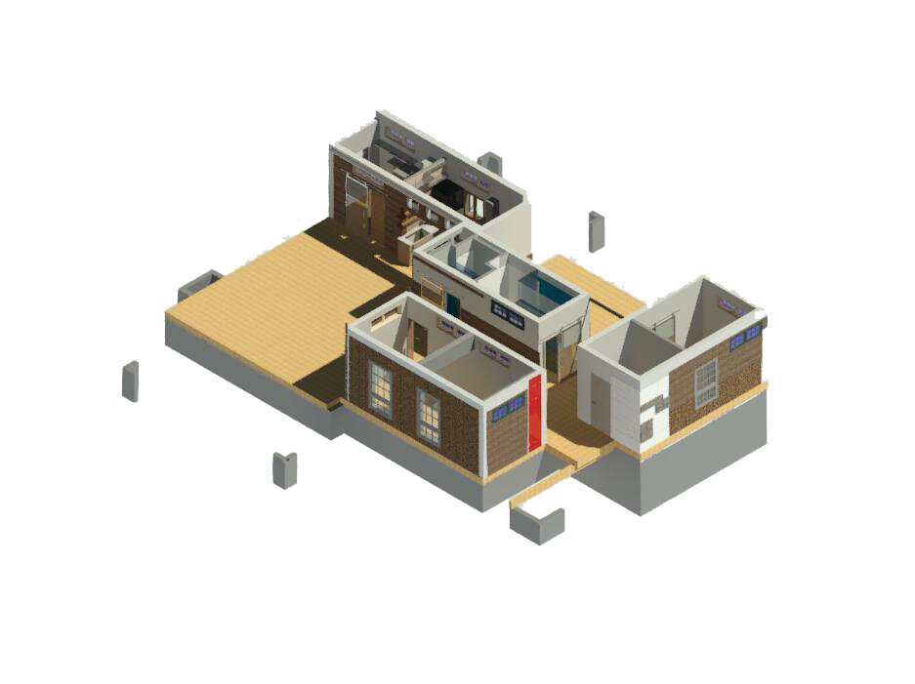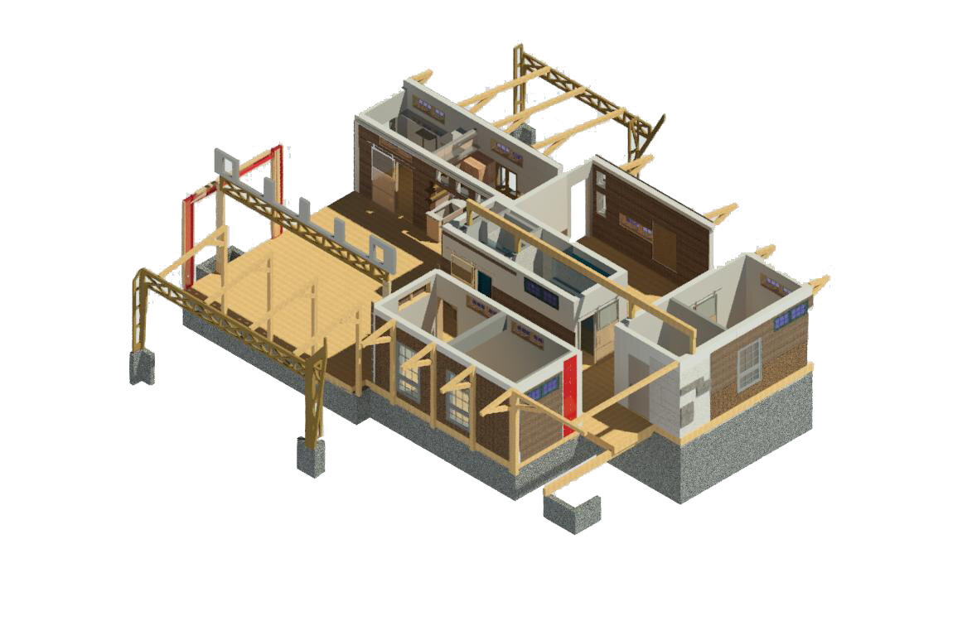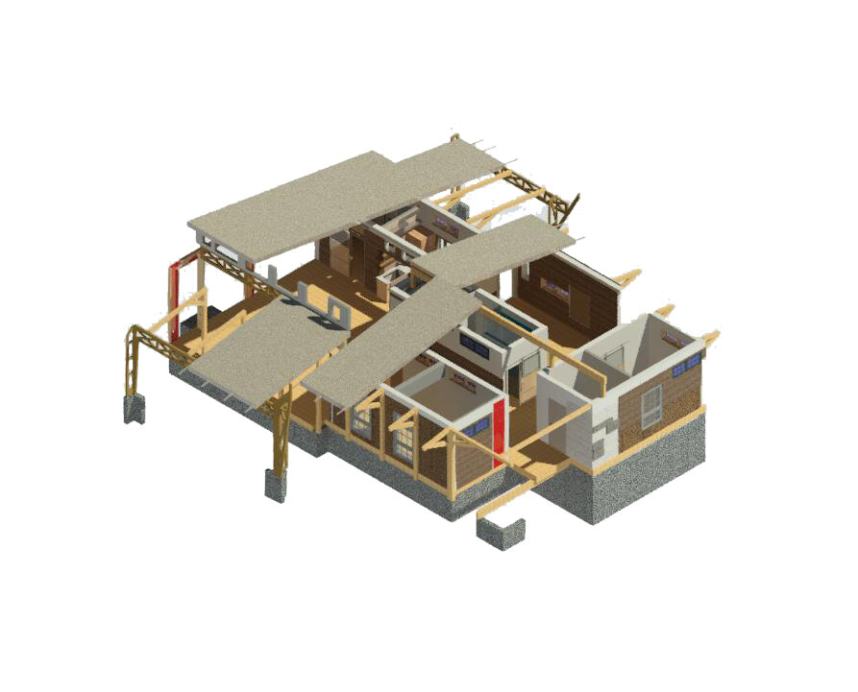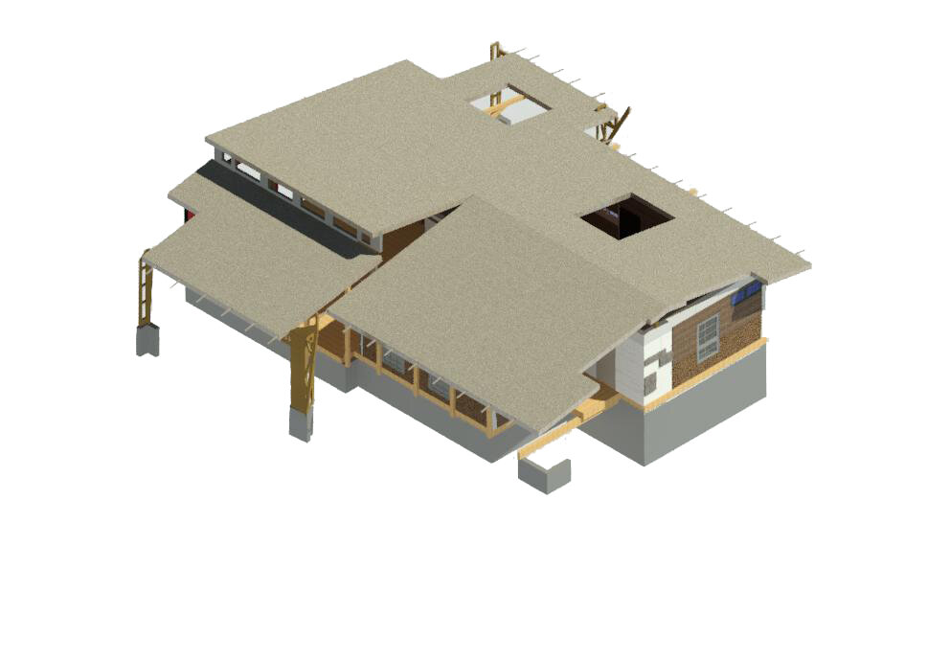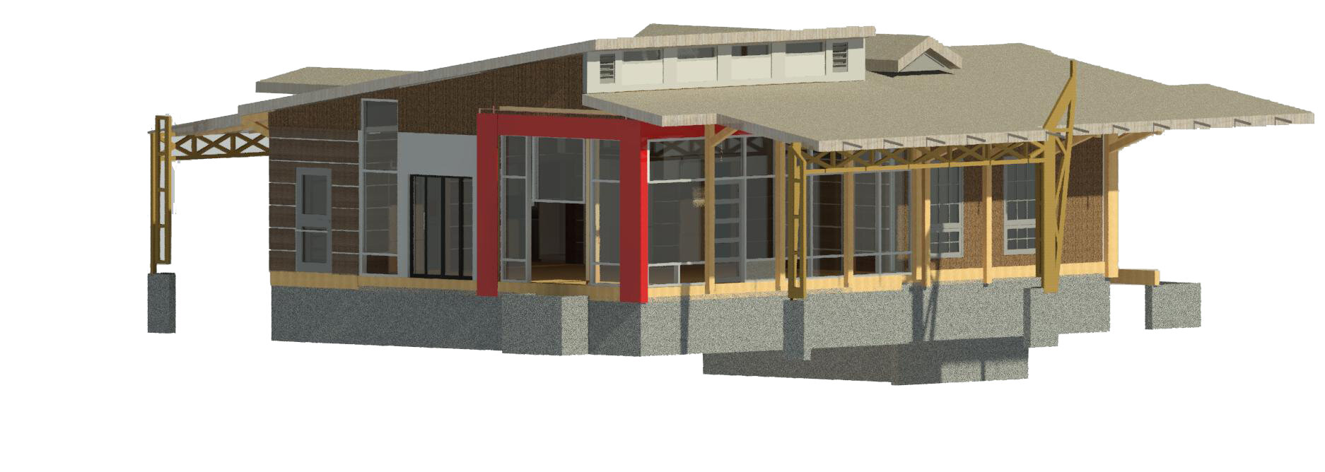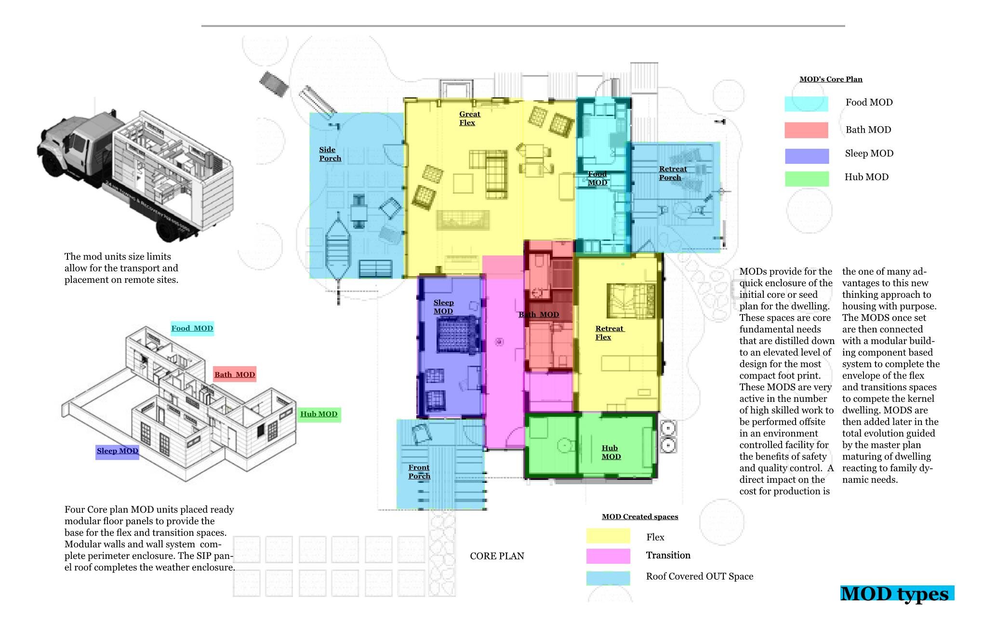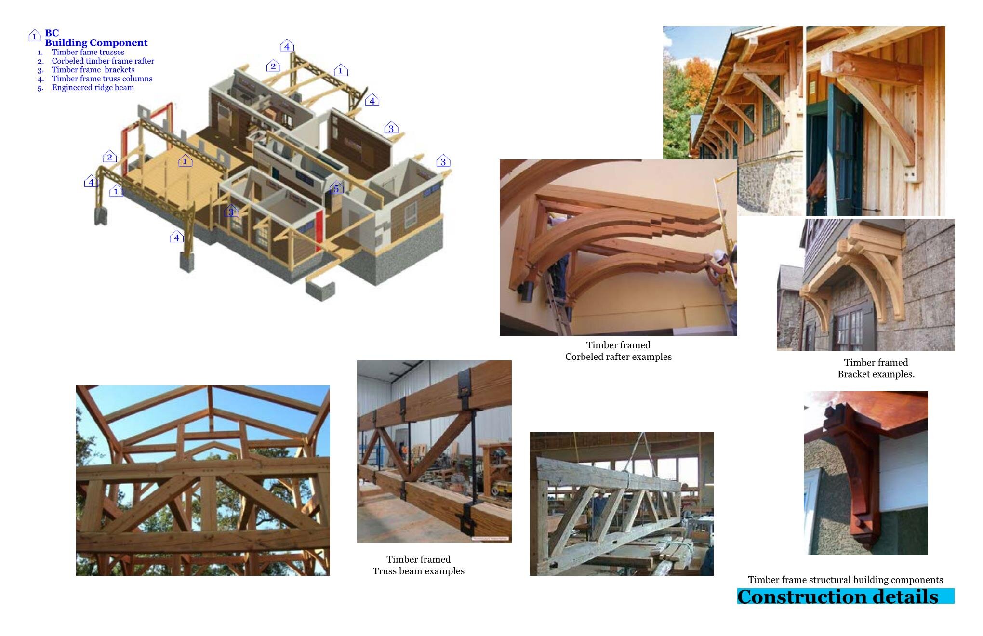Genesis home begins the journey the core plan construction process is subject of this blog post. Strategies and building components have a roll in support of the design philosophy for the creation of a modern dwelling. The process from core plan structure or Genesis home to the village of spaces a legacy wealth dwelling is explored. Building components and systems have a direct impact on the quality of space and the evolution over the family life cycle. Strategies and systems come together in a holistic approach for home sustainable processes. Gathering momentum with each advantage toward a composite set of layers that compliment progressing toward a flexing maturing home to service multiple generations. Advantages will be considered in this blog post in a hope that we can create a dialogue on advancing the traditional construction process.
The images below provide a quick over view of the goal of enclosing the exterior envelope quickly. Each system has a modular of pre-manufactured directive. Off site work in a controlled environment is one benefit to this type of system. The MODs provide the flexibility to place them in varied configurations to take full advantage of the unique site. Each system will be explored in detail later in this blog post.
Building components and structural systems are selected based on a set of multi faceted criteria. Criteria are derived from the design philosophy of flexing and maturing transformation of the dwelling. An evolution genesis home to legacy dwelling reacting to the family life cycle. An over view movie of this blog post is posted for review.
Pre-manufactured foundation
The foundation system is a pre-manufactured wall panel system. This reduces the on site work and potential weather delays that are present in site built construction process. The crawl space and storm shelter portion of this foundation design will be conditioned space. This foundation systems has integrated insulation in the wall panels. Learn more about this system later in the post. Small crane is used to place these panels and the foundation for these panels is a compacted crushed stone system eliminating on site concrete pours. Quality control with in the factor environment has advantages over the site built concrete or concrete masonry system traditionally used for this important component of the home.
Engineered wood beams installed
Engineered wood beams are a sustainable product. The manufacturing process for these beams provides a high yield for the raw wood product source. Engineered lumber provides a high strength quality product resulting in less required section and member count for the beams. Learn more about engineered lumber later in this post. Engineered beams supported by the paneled wall system foundation provide a foundation for the 4 core MOD units to be lifted into place.
Core MODs arrive and are connected by flex and transition spaces.
MODs arrive with interior and exterior finishes complete and ready for living. Offsite work is a fundamental principle in creating the genesis home. A balance of home for the budget constraints of a young couple embarking on the journey to create a home. Modular construction has many benefits that will be considered in detail later in this post. Learn more about MODs in blog post
Core plan MODs are craned into place
Core MODs provide fundamental function with layers of flex and transformation for a maturing plan. MODs based on fundamental needs are designed to a high level with the ability to flex to meet family dynamic needs. These MODs are placed based on leveraging the site for the maximum effect of the whole body experience spaces. Read the blog post about MODs
Pre-manufactured floor units are installed
Floor system pre-manufactured panels are placed to complete the first floor structure. These panels provide the base for the flex and transition spaces between and around the core MODs. Learn more about the flex design concept
Tiber framed and structural building components are installed
Timber framed and modular structural supports are installed to support the roof system. Roof system also creates porch type OUT spaces. Theses spaces transform as the core house matures. These components will be explored in detail later in this blog post.
SIP paneled roof structure is installed.
SIP or structural insulated panels are installed to create the roof enclosure. These panels are constructed of rigid insulation with adhered sheathing create the roof substrate and ceiling of the space below. this system allows for the attic space volume to be Incorporated into the living space. This system provides many layers of advantage over conventional construction strategies which will be explored later in the blog post. This roof system allows for a quick enclosure of the roof portion for the the building envelope.
SIP panel roof is completed
The SIP roof system encloses quick with 4 foot wide and as along as 24 foot panels. A quick weather dry in of the homes interior is a fundamental benefit of this roof system. This systems also provides a structure options for natural light control shade options.
SIP wall panels precut units provide the dormer enclosure.
Pre-manufactured SIP panel dormers complete the roof system and provide a source for natural light and ventilation . Wall systems of
Wall systems enclose the remainder of the envelope. SIP panels are used to close in the gable ends. Glass wall systems complete the lower enclosure of the flex spaces. The slide show below provides a overview the envelope construction sequence. This process could be complete with in a months time and advantage over conventional construction.
Construction sequence
Modular construction strategies are employed to accomplish many advantages over the typical construction methods. A quick water resistance envelope enclosure and the reduction of the work completed on site is a fundamental difference. Work on site can have potential safety concerns as well so work completed off site in a more controlled environment is directive of this construction process. Pre-manufactured panelized system have many benefits over traditional stick built process.
Foundation system can be installed in one day.
Foundation system in traditional construction have challenges such as extensive on site labor subject to weather and quality control challenges Access for the placement of onsite poured in place foundation systems and modular masonry system can slow the momentum in the early stages of the construction process.
The advanced panelized system that are now available are not dependent on poured in place concrete. Limited joints in the wall system reduce the water infiltration issues of traditional site built foundation systems. Factory manufactured and assembled panels arrive on site and are placed on compacted crushed stone strip footing design. The panels are light weight when compared to traditional foundation products. This results in less carbon foot print for transportation. The foundation can be assembled in a day read for the next phases of construction .
BC 1 in the image indicates the utilities entry area of the foundation. This area is located below the HUB mod and accessed through an access panel door in the flex part of the Hub MOD. This space can also provide layers of storm shelter as well as root cellar cold storage. Flex layers are present in each system and building component.
Hub MOD is the area of the mechanical systems for the home this full basement under this MOD allows for all the mechanical systems to enter into the home below grade. The home utilities water, sewer, electric, and gas utilities enter and are controlled in the full height basement area.
The first floor area of the Hub MOD mechanical space which is accessed from a corridor door near the public entry. This location helps limit the access of service technicians in the home. This also provides home owner access to mechanical system control on the first floor. Ease of access creates an opportunity for the home owner to perform routine maintenance.
BC 2 in the image is the crawl space area of the foundation. This will be an insulated conditioned space that will act as a conduit space for all mechanical systems. This space will provide the mechanical flex space for the system changes that will be required as the space above flexes and transforms from genesis home to legacy wealth home.
BC 3 in the image will be the crawl space access point which will provide a secure entry with less exposure to wild life entry. Limited access of this space for changes to the systems only provides a space adjacent to the first floor system that is not subject to extreme temperatures of the site’s weather conditions. Conventional construction crawlspaces are exposed to the temperature conditions of the site weather and humidity. This conditioned closed crawl space reduce the potential for air quality concerns in a space surrounding the human occupied spaces of the home.
BC 4 in the image are foundation for the roof supports for core plan OUT porch spaces. The roof system is built to accommodate porch type spaces that transform into more advanced spaces as the home evolves. These exterior spaces provide light control for the interior as well as OUT living spaces for whole body experience spaces.
BC 5 in the image is the foundation for a fireplace. A hearth is a source for gathering an element of creating layers of experiences. A whole body experience reaching an elemental human need for a relationship with the element of fire.
Crawl space portion of the foundation systems acts as a conduit for access to all utility changes as new installation to maintain the evolution process of a flexing and maturing dwelling. This conditioned space creates the ability to installed a radiant floor heat system. Radiant heat is more compatible for the human occupants and reduced the amount of air movement in the house. Reduction in a forced air heating system minimizes exposure to air borne particulates within the home environment during the heat cycle when fresh air is not possible from the natural ventilation system. Fresh air is introduced into the home to maintain a balance in the air quality. Monitors test the air to activate a low velocity forced air system that pulls fresh air in through a heat exchanger unit limiting loss of heat energy. The exhaust warms a heat changer wheel which is then absorbed up by the cooler fresh air coming into the interior environment. This new fresh air is also filter to remove outdoor air contaminants. the fresh air is then distributed by the natural fresh air circulation system that is a direct result of hoe the building components define the interior space. We will be posted a blog post soon about the mechanical systems and sustainable energy strategies in the near future.
Superior Walls This link provides a source for this modular foundation system highlighted.
Engineered wood beams support MODs
In preparation for the arrival of the core MODs the beams that support the MODS and the remaining floor panels that create the flex spaces are installed. These are designed to limit the number of units and the onsite labor required for the installation. Beams are constructed of engineered lumber. This process provides the best use for the wood raw source. Fibers are extracted from the wood source limiting the imperfection of the raw wood and are then realigned and processed into a structural member of consistent qualities with more weight bearing capacity than solid natural wood. The wood source is fast growth lumber which can be grow and harvested in more sustainable manor than harvest of our old growth forest. This growth process provides a efficient process for capture of CO2 while producing new oxygen into the atmosphere.
The image below indicates the four MODs which make up the core plan or Genesis home. MODs are as complete as possible ready for connection to site constructed utilities and mechanical systems. the MODs contribute to reducing site based work and enclosure of the exterior envelope of the home. The goal is to reach a controlled interior environment as soon as possible to shorten the time line between work start on site and an occupied home. Construction funding is expensive and the quick transfer from construction loan to mortgage reducing interest paid to out which can be utilized on better quality finishes and materials. Learn more about MODs and the impact they have on the evolution process
MODs arrive as the corner stones of the core plan.
MODs have the same floor system and the walls of the MODs are constructed of extruded steel studs. The light weigh of these structural members contribute to less carbon foot print for transport. The reduced weight factor is also a plus for the crane placement of the MODs on site.
Extruded recycled steel floor joist create modular floor panels
Floor system panels are composed of engineered lumber substrates with extruded steel joist. Steel joist offer a recycled materials source and light weight and higher bearing capacity per pound structure. Modular panels are able to leverage the panel sizes based on the substrate lengths of as long as 24 feet. Creation of these panels in a temperature controlled provides a quality control process resulting in less long term squeak free floor system. The on site labor reduction is another layer of contribution toward cost efficiency and material waste reduction Learn more about flexing design concept.
Modular structural members are the bones of the building envelope
Structural support systems are installed in preparation for the envelope enclosure to arrive. The structural components have layers of contribution toward the craftsmanship of a elemental living dwelling. The units can be constructed of reclaimed wood. A layer of unique character and quality for each genesis home. These components are layered with a hand made quality and a recognition of the traditional skills of age old structures. It is a connection to the elemental nature of a true material finely crafted into a work of art. Multi-layers of a working component of the structural systems ability to create space empowered to flex and mature. A composition of traditional and modern materials and methods. A living legacy of traditional making a collection of spaces to call home.
Pre-manufactured modular structural components make possible the volume space of the Great Flex
Modular structural components are leveraged to create a great flex space that is layered with flex to mature and become the fluid space driven by the family needs dynamic. Flex spaces have the potential vision from the exploration of the source plan. The future maturing is outlined and the flexing layers are activated as the family unit needs are changing. Flex spaces are the true open plan spaces ready to challenge not limit a family as they travel along a journey. The image above indicates the location of a moment frame and shear wall components expressing layers of flex for this space to be of service from the Genesis home to the Legacy dwelling.
SIP Structural Insulated Panels. A modular system that creates wall and roof components for exterior envelope enclosure. The panels have advantages that are based on traditional carpentry trade skills offer a easy transition of a well established workforce.
The panel is composed of two paneled based substrates with a core of rigid insulation. The weight of each panel is less when compared to traditional stick fame systems. This weight reduction translates into lower transport cost and less labor for installation. The core of the panel provides a high value of heat control resistance that is not compromised by the mechanical systems. Interior environment qualities are a direct result of the configuration and materials used to create this human needs living environment.
SIP panel system provides a package modular strategies with panel components custom cut for the roof system. Panels clear span from top of wall of structural beam or truss component. Roof panels have a built in ventilation system in the skin membrane of the exterior substrate read for the roof system to be installed. The interior panel substrates is the enclosure of the climate controlled space. The attic of a traditional stick frame home is now incorporated into the interior space. Elimination of the uncontrolled temperature space of an attic is transformed into into living space. This space is activated into service of family with a variety of layers from storage to source of natural light and ventilation. The potential for whole body experiences are enhanced with this space envelope connection with the site. A view of sky and natural light introduced with a consideration for reduced glare and high quality of light within the space.
The sip panel roof provides layers of introducing natural light and ventilation into the interior environment. Dormers and clerestory are the functional forms created by the use of the panel based system. The SIP panels can be pre-cut in the factory environment to easy the installation of these units that provide layers of experience qualities to the space. Creation of a vertical surface for window unit incorporation enable the natural ventilation of the space below. These window and ventilation units provide a controlled exhaust component for the natural ventilation of the chimney effect cycle of air movement within the space. They also provide a high natural light source to bring natural light deep in the space. These roof forms work in conjunction with high windows placed throughout the interior walls that allow for light and air to transfer through the space. Simple activation of an open window can allow for the interaction with a cross breeze on a warm spring or late winter day. Flushing of stale air in the home during good weather days is a whole body experience layer created by the building components working in conjunction with the a prevailing wind understanding of the local climate. This is a passive solar principle of design to open the house to cool evenings and capturing solar heat gain during the winter months. This system helps to connect the IN and OUT spaces and providing the sense of smell for that next whole body experience.
Introduction of natural light is a art. A careful understanding of the unique light environment of each site is the foundation to weaving light into a IN space. Forms of the homes envelope provide the layers of potential for natural light within the home. Orientation and existing site vegetation are consider to provide a fundamental base for capture the best qualities of the natural light. The types of light induction materials and system are the next consideration for the light composition.
Season changes in the type of light are consider to prevent glare and over heating caused by low solar sun in the summer months. The overhangs of the roof system are a great sources for shading glass wall assemblies and window units.Summer months require wide overhangs to allow view while controlling glare and high solar angle sun of the summer. These same overhangs need to be reduce to allow the low angled winter sun penetrate into the In space to provide solar heat gain and sun light to touch the human body on a cold winter day. The living shade is a structure of the overhang that allows for vines to grow on this trellis like overhang. The vines grow and provide leaves during the summer to extend out the shade effect of the overhang then drop their leaves to allow the winter sun to penetrate the interior of the home.
The movie above is a time laps of the light movement for the day seeking a balanced light source while maintain the view of the garden space beyond.
Porch overhangs for OUT spaces help to shade glass wall assembly of the great flex space.. Views of the garden and rising sun on this south east side of the house and the need to connect the great flex space with the OUT spaces The retreat porch roof is light control for the food MOD kitchen area. High light from the dormer over the retreat porch combines with the high light form the clerestory over the great flex. A balance of mixing light from different sources contributes to an illuminated space a presence a moment in space is possible.
The south east exterior walls of the great flex are storefront glass wall assembly. This is a common system in commercial spaces. This application of this system has layers of flex well suited for a Genesis evolving towards a Legacy dwelling. It is a modular system easily customized with glass and metal panels to provide and artful composition of light and views. Care must be taken to provide light control strategies to limit glare and and over heating. While application of applied shades and blinds can in some times of the year are required for light control and privacy a combination of site designs and building envelope can provide the freedom to experience the light in the space. Unfortunately these devices have a tendency to be activated in the closed position and are not operated to take advantage of the every changing light show and wonders of nature beyond. The glass panels in these systems have many layers of application that filter and change the light while maintaining the visual connection between IN and OUT. Blur the threshold and flow of the garden becomes one with IN space.
This system is a flexing system that flexes as the family needs change during the family life cycle. An example when the side porch MOD arrives the store front systems is removed and moved to enclose the Retreat porch to create an all season space. These layers provide more experience options for dining adjacent to the food MOD and relaxing from the Retreat flex the maturing of the home.
Kalwall is a product that creates this type of wall with many layers of light control with welcomed insulation qualities. Translucent walls are another level of light control. Clerestory of the great flex space is where we have placed this product. The panels have the translucent at the bottom of the panels and clear at the top. The clear glass at the top allows for the direct sunlight to enter the space controlled by the shade of an overhang while providing a glimpse of the sky and the light shadow changes as the clouds create a light show. Lower portion of the panels is the translucent creating a glow of light coming from a high source. The result is a mixture of light sources activating the space a slow motion light and shadow offerings.
The composite panel walls constructed of SIP panels with exterior finish and windows installed are the other manufactured component to complete the exterior wall of the flex spaces. A crane on site helps to set the MODs the the floor panels and the composite walls. The structural elements are placed and the SIP panel roof system is installed before the crane leaves the site. Enclosure of a weather tight envelope is a key to reduction of the on site work which is impacted by weather and worker safety concerns. Manufactured off site components provide many layers of benefit including the construction time frame for the completion of the Genesis home to be occupied as soon as possible to begin a journey of maturing and flexing to meet the needs of the family unit throughout the family life cycle.
Example of a source plan.
MODs are available to arrive later a key part of the maturing process as budget and need come into balance. A source plan is created for each unique site which provide inspiration for the evolution from Genesis home to Legacy dwelling. Family life cycle needs are addressed by MOD design ready to plug and play. Learn more about the plan transformation maturing concept
Example of potential family life cycle for a young couple.
Each phase of the evolution is illustrated in plan and the potential of the interior and exterior options are explored.Image below is an example of the core plan or Genesis home as the kernel or seed for the growth along side the fluid family needs.
Core plan or Genesis home matures at each stage of the family life cycle.
Genesis or core plan exterior options explored.
The image below is a potential phase 2 of the plan maturing process. Side porch MOD and some options for ISE units are considered revitalize the plan as the budget allows. New layers of experience.
MODs and ISE are added as the Genesis home becomes a village of spaces.
Phase two exterior options considered.
OUT MODs are in design development ready to complete the village.
Animation and virtual walk through provide an experience of the design philosophy our new blog series is a multimedia experience to activate the imagination of housing derived from the betterment of the human condition. The movie below highlights the content a preview movie of the blog post series content and ideas.
Links below : Layers of OUT MODs learn more about the village of spaces.





